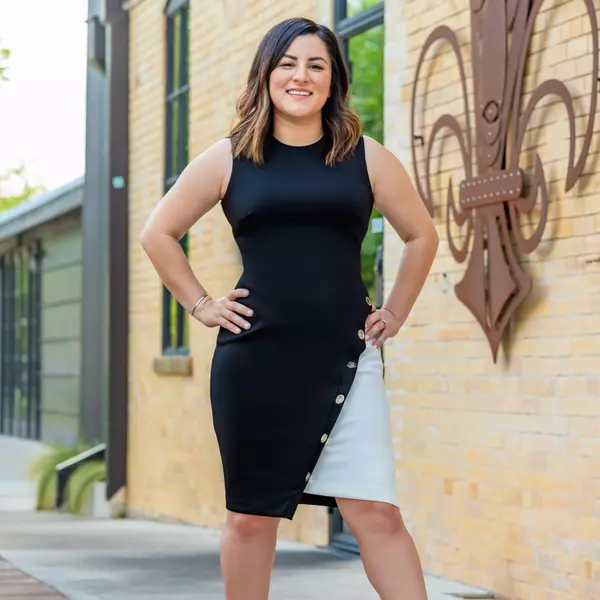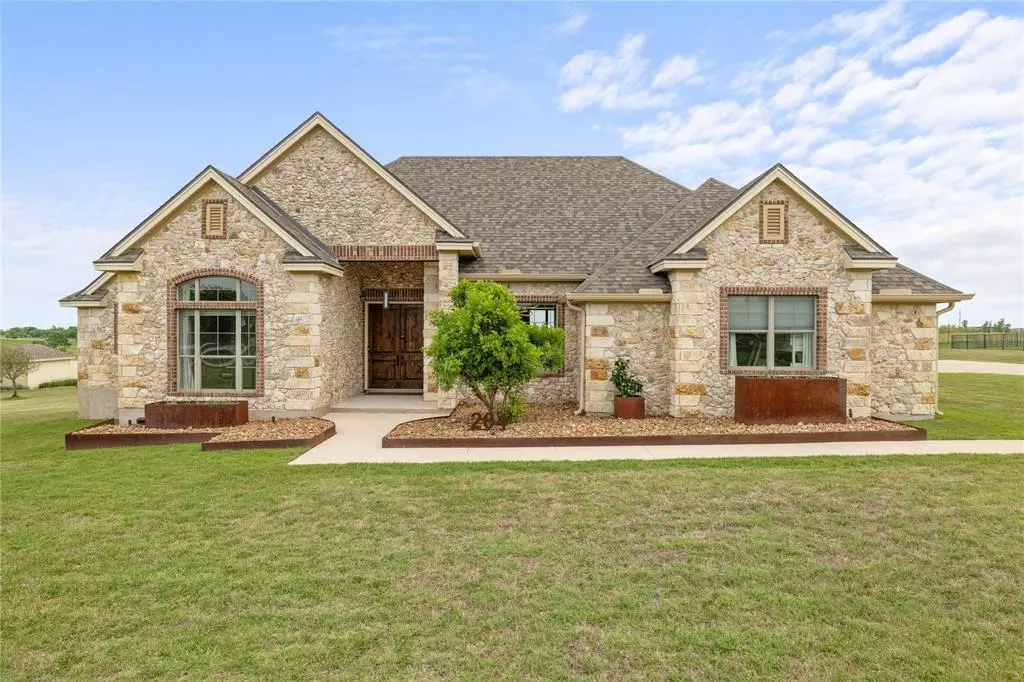$825,000
For more information regarding the value of a property, please contact us for a free consultation.
4 Beds
3 Baths
2,766 SqFt
SOLD DATE : 11/06/2025
Key Details
Property Type Single Family Home
Sub Type Single Family Residence
Listing Status Sold
Purchase Type For Sale
Square Footage 2,766 sqft
Price per Sqft $287
Subdivision Green Haven
MLS Listing ID 3579471
Sold Date 11/06/25
Style Single level Floor Plan
Bedrooms 4
Full Baths 3
HOA Fees $8/ann
HOA Y/N Yes
Year Built 2012
Annual Tax Amount $16,068
Tax Year 2025
Lot Size 1.012 Acres
Acres 1.012
Lot Dimensions 1 acre
Property Sub-Type Single Family Residence
Source actris
Property Description
1 Acre Smart Home Retreat in Green Haven Ranch – Style, Space & Serenity Tucked into the quiet and custom-built Green Haven Ranch community, this spacious single-story home on 1.012 acres offers the rare blend of high-end comfort, privacy, and smart technology—without the price tag or rules of city living. Thoughtfully laid out across 2,766 sq ft, the home features 4 bedrooms and 3 full bathrooms, including a separate guest suite ideal for multigenerational living or remote work setups. The gourmet kitchen opens into a large family room with high ceilings, stone counters, and elegant finishes, creating a warm and modern central living space. Out back, you'll find an expansive blank-slate backyard ready for your dream pool, guest house, RV parking, or garden oasis—with full irrigation, mature trees, and greenbelt views for added privacy. Additional upgrades include: Tankless water heater & gas cooking, Smart-home features & security cameras, 48 solar panel system with dual Tesla battery backup, High-speed internet + underground utilities, spray foam insulation, No city taxes, no MUD, and just $100/year HOA Located just minutes from Hutto, Taylor, and major commuter routes—this home offers peace, space, and convenience all in one.
Location
State TX
County Williamson
Area Hu
Rooms
Main Level Bedrooms 4
Interior
Interior Features Breakfast Bar, Ceiling Fan(s), Ceiling-High, Tray Ceiling(s), Vaulted Ceiling(s), Stone Counters, Double Vanity, Eat-in Kitchen, High Speed Internet, In-Law Floorplan, Kitchen Island, Multiple Dining Areas, No Interior Steps, Open Floorplan, Pantry, Primary Bedroom on Main, Recessed Lighting, Smart Home, Walk-In Closet(s)
Heating Central, Propane
Cooling Central Air, Electric, Multi Units
Flooring Carpet, Tile, Wood
Fireplaces Number 1
Fireplaces Type Family Room
Fireplace Y
Appliance Built-In Range, Dishwasher, Disposal, Gas Range, Microwave, Plumbed For Ice Maker, Free-Standing Range, Free-Standing Gas Range, RNGHD, Refrigerator, Self Cleaning Oven, Stainless Steel Appliance(s), Vented Exhaust Fan, Water Heater, Tankless Water Heater
Exterior
Exterior Feature Private Yard
Garage Spaces 3.0
Fence Back Yard, Partial, Wrought Iron
Pool None
Community Features Suburban, Underground Utilities
Utilities Available Electricity Connected, High Speed Internet, Phone Available, Propane, Sewer Connected, Underground Utilities, Water Connected
Waterfront Description None
View Hill Country, Panoramic, Pasture
Roof Type Composition
Accessibility None
Porch Covered, Patio, Porch, Rear Porch
Total Parking Spaces 6
Private Pool No
Building
Lot Description Greenbelt, Front Yard, Open Lot, Public Maintained Road, Sprinkler - Automatic, Sprinklers In Rear, Sprinklers In Front, Sprinklers On Side, Trees-Medium (20 Ft - 40 Ft), Trees-Moderate, Views
Faces North
Foundation Slab
Sewer Septic Tank
Water MUD
Level or Stories One
Structure Type Masonry – Partial
New Construction No
Schools
Elementary Schools Benjamin Doc Kerley Elementary
Middle Schools Gus Almquist
High Schools Hutto
School District Hutto Isd
Others
HOA Fee Include Common Area Maintenance,Landscaping
Restrictions Deed Restrictions
Ownership Fee-Simple
Acceptable Financing Cash, Conventional, FHA, Texas Vet, VA Loan
Tax Rate 1.7613
Listing Terms Cash, Conventional, FHA, Texas Vet, VA Loan
Special Listing Condition Standard
Read Less Info
Want to know what your home might be worth? Contact us for a FREE valuation!

Our team is ready to help you sell your home for the highest possible price ASAP
Bought with Keller Williams Realty


