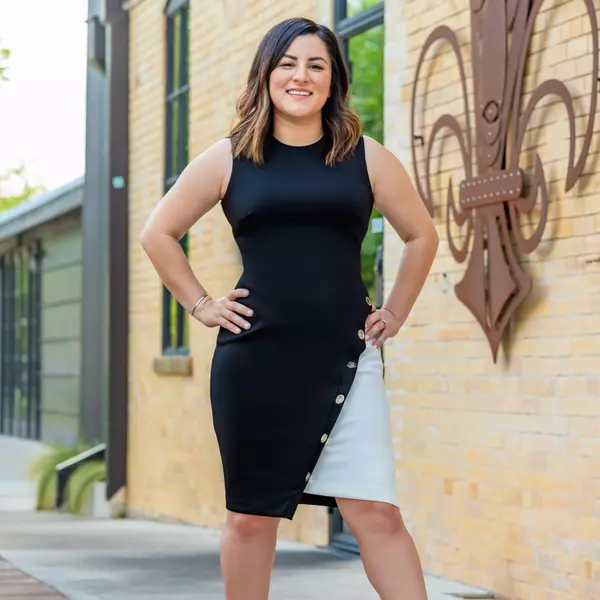$899,990
For more information regarding the value of a property, please contact us for a free consultation.
4 Beds
5 Baths
3,050 SqFt
SOLD DATE : 11/04/2025
Key Details
Property Type Single Family Home
Sub Type Single Family Residence
Listing Status Sold
Purchase Type For Sale
Square Footage 3,050 sqft
Price per Sqft $277
Subdivision Parten 65S
MLS Listing ID 8082675
Sold Date 11/04/25
Bedrooms 4
Full Baths 4
Half Baths 1
HOA Fees $75/qua
HOA Y/N Yes
Year Built 2025
Tax Year 2025
Lot Size 9,583 Sqft
Acres 0.22
Lot Dimensions 65x150
Property Sub-Type Single Family Residence
Source actris
Property Description
Build by Highland Homes - READY NOW. Best selling plan for several years running...this stunning design sits on a beautiful homesite backing to the nature preserved within Parten! Each bedroom features its own en-suite bath and is thoughtfully positioned in separate wings of the home for added privacy. The spacious living and kitchen area is filled with natural light from an abundance of windows and sliding glass doors that showcase the Texas Hill Country with NO rear neighbors sharing your back fence! This home is fully upgraded with high-end finishes that truly elevate the design to a luxury level. This Austin address is located in Hays County with a comparatively low tax rate for a community zoned to the highly acclaimed schools of Dripping Springs ISD! Don't miss your chance to own this exceptional home as premium lots in Parten are now limited!
Location
State TX
County Hays
Area Hd
Rooms
Main Level Bedrooms 4
Interior
Interior Features Breakfast Bar, Ceiling Fan(s), Ceiling-High, Double Vanity, Entrance Foyer, High Speed Internet, Kitchen Island, Multiple Dining Areas, Multiple Living Areas, Open Floorplan, Pantry, Recessed Lighting, Smart Home, Smart Thermostat, Walk-In Closet(s), Wired for Data
Heating Central, Natural Gas, Zoned
Cooling Ceiling Fan(s), Central Air, Electric, Zoned
Flooring Carpet, Tile, Wood
Fireplaces Number 1
Fireplaces Type Gas, Gas Log, Living Room
Fireplace Y
Appliance Built-In Electric Oven, Convection Oven, Cooktop, Dishwasher, Disposal, Exhaust Fan, Gas Range, Microwave, Oven, Double Oven, Self Cleaning Oven, Stainless Steel Appliance(s), Vented Exhaust Fan, Water Heater, Tankless Water Heater
Exterior
Exterior Feature Private Yard
Garage Spaces 3.0
Fence Wrought Iron
Pool None
Community Features Clubhouse, Park, Playground, Trail(s)
Utilities Available Cable Available, Electricity Available, High Speed Internet, Natural Gas Available, Phone Available, Sewer Available, Underground Utilities, Water Available
Waterfront Description None
View Park/Greenbelt
Roof Type Composition
Accessibility None
Porch Covered
Total Parking Spaces 3
Private Pool No
Building
Lot Description Greenbelt, Back Yard, Sprinkler - Automatic, Views
Faces West
Foundation Slab
Sewer MUD, Public Sewer
Water MUD, Public
Level or Stories One
Structure Type Brick,Concrete,Frame,Masonry – All Sides
New Construction Yes
Schools
Elementary Schools Cypress Springs
Middle Schools Sycamore Springs
High Schools Dripping Springs
School District Dripping Springs Isd
Others
HOA Fee Include Common Area Maintenance
Restrictions None
Ownership Fee-Simple
Acceptable Financing Cash, Conventional, FHA, Texas Vet, VA Loan
Tax Rate 2.56
Listing Terms Cash, Conventional, FHA, Texas Vet, VA Loan
Special Listing Condition Standard
Read Less Info
Want to know what your home might be worth? Contact us for a FREE valuation!

Our team is ready to help you sell your home for the highest possible price ASAP
Bought with Agent Realty


