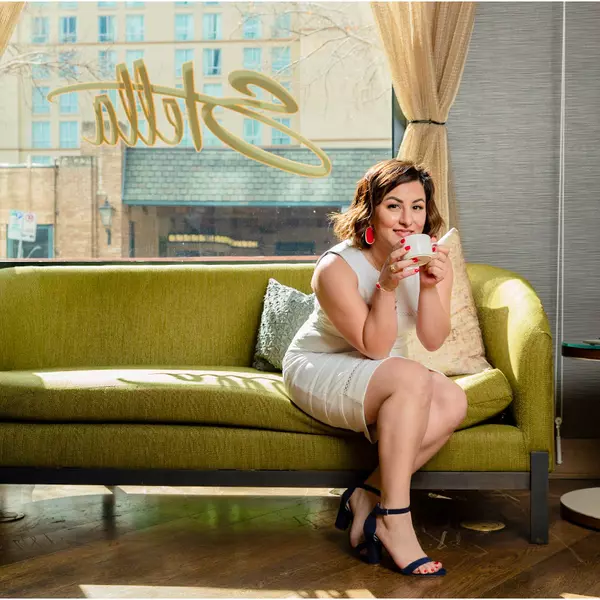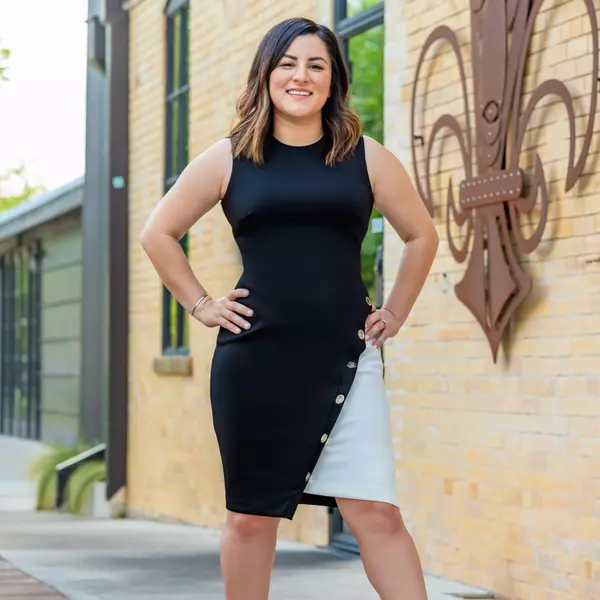$665,000
For more information regarding the value of a property, please contact us for a free consultation.
2 Beds
2 Baths
1,054 SqFt
SOLD DATE : 10/31/2025
Key Details
Property Type Single Family Home
Sub Type Single Family Residence
Listing Status Sold
Purchase Type For Sale
Square Footage 1,054 sqft
Price per Sqft $592
Subdivision La Perla
MLS Listing ID 1491689
Sold Date 10/31/25
Style See Remarks
Bedrooms 2
Full Baths 1
Half Baths 1
HOA Y/N Yes
Year Built 2016
Tax Year 2024
Lot Size 3,441 Sqft
Acres 0.079
Property Sub-Type Single Family Residence
Source actris
Property Description
Welcome to this stunning, stand-alone South Austin home in the heart of 78704! This lock-and-leave contemporary retreat is nestled on a quiet dead-end street and boasts an open-concept floor plan, soaring ceilings, and ample natural light. The living and dining spaces flow seamlessly into the open and bright kitchen area. The floor-to-ceiling sliding glass doors on either side of the living space allow for indoor/outdoor living at its best. A large, covered patio and low-maintenance yard space allow for both lively entertaining and low-key living.
Upstairs you will find the secondary bedroom, primary suite, and bathroom with a double vanity and sizeable walk-in shower and tub. The primary includes a walk-in closet, large windows showcasing the treetops, and sliding glass doors that lead to a spacious private covered balcony. Located in one of Austin's most desirable neighborhoods, this home offers convenient access to the city's best, including your favorite dining establishments, shopping areas, entertainment destinations, and nearby outdoor green spaces. Enjoy walking to the South Austin Tennis Center, Rec Center, and South Austin Park. With the perfect balance of urban living and a peaceful retreat, this home is one you don't want to miss!
Location
State TX
County Travis
Area 6
Interior
Interior Features Ceiling Fan(s), Ceiling-High, Stone Counters, Recessed Lighting, Stackable W/D Connections, Walk-In Closet(s)
Heating Central
Cooling Central Air
Flooring Concrete, Wood
Fireplace Y
Appliance Dishwasher, Gas Range
Exterior
Exterior Feature Balcony
Fence Back Yard, Wood
Pool None
Community Features None
Utilities Available Electricity Connected, Natural Gas Connected, Sewer Connected, Water Connected
Waterfront Description None
View None
Roof Type Composition
Accessibility None
Porch Covered, Deck, Front Porch, Patio, Side Porch
Total Parking Spaces 2
Private Pool No
Building
Lot Description Level, See Remarks
Faces North
Foundation Slab
Sewer Public Sewer
Water Public
Level or Stories Two
Structure Type Frame
New Construction No
Schools
Elementary Schools Dawson
Middle Schools Lively
High Schools Travis
School District Austin Isd
Others
HOA Fee Include See Remarks
Restrictions See Remarks
Ownership Common
Acceptable Financing Cash, Conventional
Tax Rate 1.8092
Listing Terms Cash, Conventional
Special Listing Condition Standard
Read Less Info
Want to know what your home might be worth? Contact us for a FREE valuation!

Our team is ready to help you sell your home for the highest possible price ASAP
Bought with Twelve Rivers Realty


