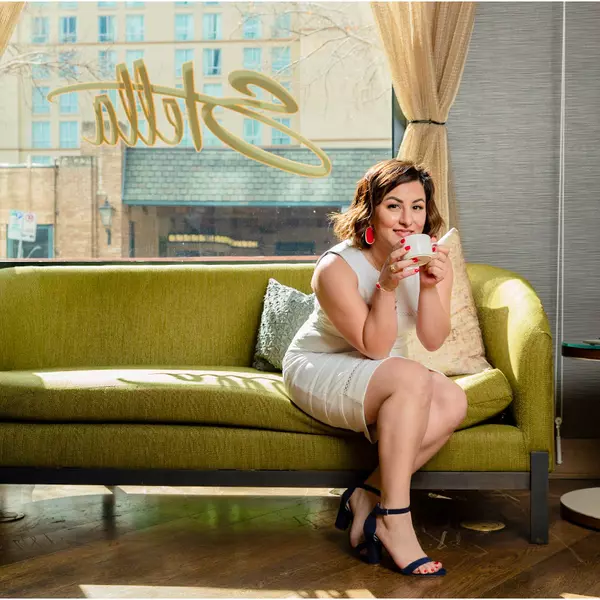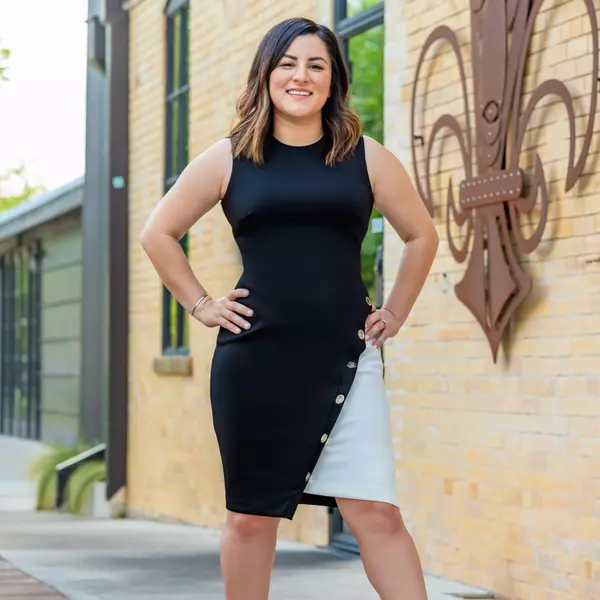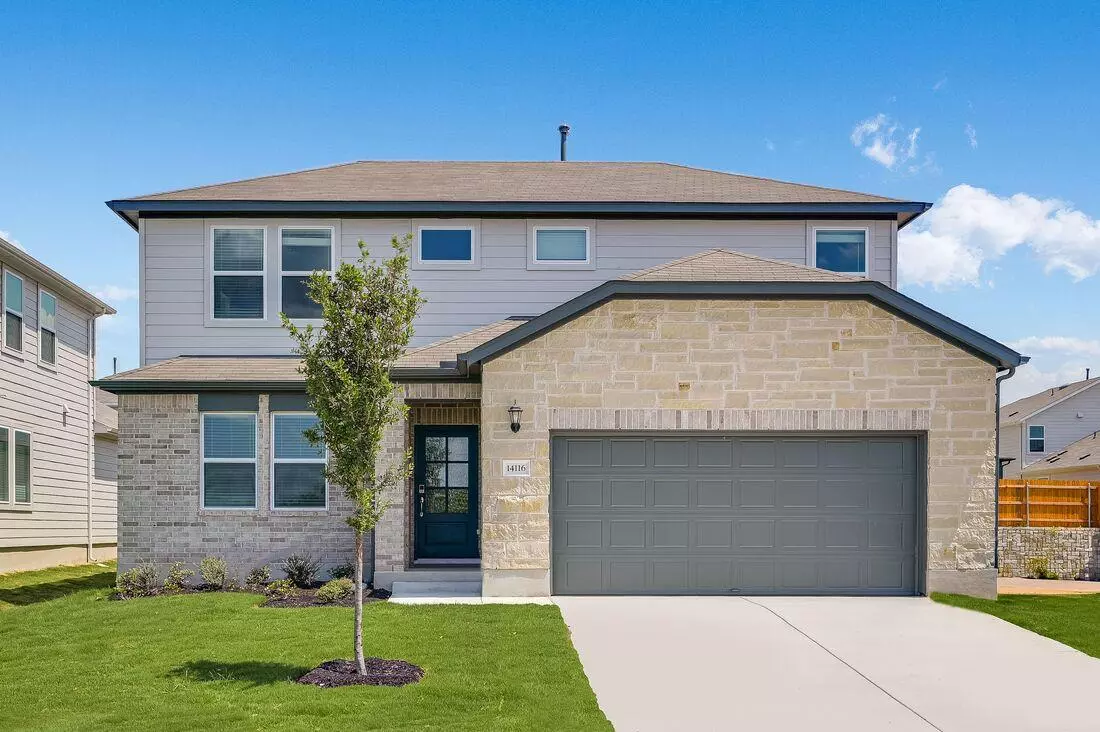$380,135
For more information regarding the value of a property, please contact us for a free consultation.
4 Beds
3 Baths
2,439 SqFt
SOLD DATE : 10/30/2025
Key Details
Property Type Single Family Home
Sub Type Single Family Residence
Listing Status Sold
Purchase Type For Sale
Square Footage 2,439 sqft
Price per Sqft $148
Subdivision Longview
MLS Listing ID 7464334
Sold Date 10/30/25
Style 1st Floor Entry
Bedrooms 4
Full Baths 3
HOA Fees $75/qua
HOA Y/N Yes
Year Built 2025
Tax Year 2024
Lot Size 6,011 Sqft
Acres 0.138
Lot Dimensions 50x114
Property Sub-Type Single Family Residence
Source actris
Property Description
New Construction - Ready Now! Built by Taylor Morrison, America's Most Trusted Homebuilder. Welcome to the Robin at 14116 Axel Johanson Drive in Longview. Step into a bright, cheerful foyer that sets the tone for the rest of the home. Just off the entry, you'll find a comfortable bedroom and full bath, plus a flexible space near the two-car garage—ideal for a home office or hobby room. Upstairs, two more bedrooms share a full bath, with a dedicated tech area and game room offering space to work and unwind. On the main floor, the spacious primary suite features a private bath and generous walk-in closet. The open-concept kitchen centers around an island and flows into the dining area, great room, and covered patio for easy indoor-outdoor living. And with the airport nearby, your next adventure is never far away. Longview offers a beach entry pool, pickleball courts, playscapes, trails, gardens, parks, and a vibrant Amenity Center. Additional Highlights Include: covered patio and whole house blinds.
Location
State TX
County Travis
Area Se
Rooms
Main Level Bedrooms 2
Interior
Interior Features Ceiling Fan(s), Kitchen Island, Open Floorplan, Primary Bedroom on Main, Recessed Lighting, Walk-In Closet(s)
Heating Natural Gas
Cooling Ceiling Fan(s), Central Air, Electric
Flooring Carpet, Tile, Wood
Fireplaces Type None
Fireplace Y
Appliance Built-In Gas Oven, Built-In Gas Range, Stainless Steel Appliance(s), Water Heater
Exterior
Exterior Feature Gutters Full
Garage Spaces 2.0
Fence Fenced, Privacy, Wood
Pool None
Community Features Pool, Sidewalks, Trail(s)
Utilities Available Cable Available, Electricity Connected, High Speed Internet, Other, Natural Gas Not Available, Phone Available, Sewer Connected, Underground Utilities, Water Connected
Waterfront Description None
View Neighborhood
Roof Type Shingle
Accessibility None
Porch Covered
Total Parking Spaces 2
Private Pool No
Building
Lot Description Interior Lot
Faces Southwest
Foundation Slab
Sewer MUD, See Remarks
Water MUD, See Remarks
Level or Stories Two
Structure Type Brick,HardiPlank Type,Stone
New Construction Yes
Schools
Elementary Schools Del Valle
Middle Schools Del Valle
High Schools Del Valle
School District Del Valle Isd
Others
HOA Fee Include Maintenance Grounds
Restrictions Deed Restrictions
Ownership Common
Acceptable Financing Cash, Conventional, FHA, VA Loan
Tax Rate 1.7
Listing Terms Cash, Conventional, FHA, VA Loan
Special Listing Condition Standard
Read Less Info
Want to know what your home might be worth? Contact us for a FREE valuation!

Our team is ready to help you sell your home for the highest possible price ASAP
Bought with ERA Experts


