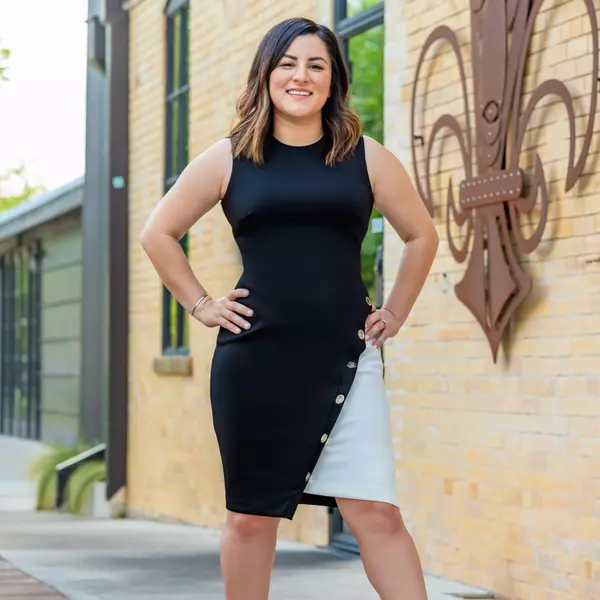$985,000
For more information regarding the value of a property, please contact us for a free consultation.
3 Beds
2 Baths
1,925 SqFt
SOLD DATE : 10/30/2025
Key Details
Property Type Single Family Home
Sub Type Single Family Residence
Listing Status Sold
Purchase Type For Sale
Square Footage 1,925 sqft
Price per Sqft $518
Subdivision Shoalmont Add Resub
MLS Listing ID 1357356
Sold Date 10/30/25
Bedrooms 3
Full Baths 2
HOA Y/N No
Year Built 1946
Annual Tax Amount $16,919
Tax Year 2025
Lot Size 9,125 Sqft
Acres 0.2095
Property Sub-Type Single Family Residence
Source actris
Property Description
Stunning Craftsman in Austin's Shoalmont neighborhood you've been waiting for combines classic architecture with thoughtful, modern updates. Step inside to find multiple living areas that flow naturally from the remodeled kitchen with center island, creating both connection and flexibility.
Beautiful wood floors sprawl throughout the home and draw you into a rear living / dining space with vaulted ceilings offers a relaxing retreat. Don't miss the hidden loft area!
The secluded primary suite tucked away at the rear of the home features corner windows, a vaulted ceiling, and a spa-inspired bath remodeled/designed by the current owners with clawfoot tub, private shower, and double vanity. Buyers will appreciate the organized walk-in closet with tailored storage solutions.
Two well-appointed guest bedrooms are positioned at the front of the home and separated by the original bath. A sizable mud room, detached garage, and wood deck overlooking a spacious backyard add outdoor living / entertaining enjoyment.
Seller improvements during their ownership — newer roof, hardi plank type siding, insulation, hvac system, recent sod/landscaping lighting, primary bath and more.
Blending timeless design with modern livability, this home offers the best of Central Austin living in a beautifully balanced space and best appreciated in person.
Location
State TX
County Travis
Area 4
Rooms
Main Level Bedrooms 3
Interior
Interior Features Breakfast Bar, Ceiling Fan(s), Ceiling-High, Vaulted Ceiling(s), Granite Counters, Eat-in Kitchen, In-Law Floorplan, Interior Steps, Kitchen Island, Multiple Living Areas, Primary Bedroom on Main
Heating Central
Cooling Ceiling Fan(s), Central Air
Flooring Tile, Wood
Fireplaces Number 1
Fireplaces Type Blower Fan, Family Room
Fireplace Y
Appliance Dishwasher, Disposal, Free-Standing Gas Range, Stainless Steel Appliance(s), Vented Exhaust Fan, Water Heater
Exterior
Exterior Feature Gutters Full
Garage Spaces 1.0
Fence Back Yard, Wood
Pool None
Community Features Trail(s)
Utilities Available Electricity Connected, High Speed Internet, Natural Gas Connected, Sewer Connected, Water Connected
Waterfront Description None
View None
Roof Type Composition
Accessibility None
Porch Covered, Deck, Front Porch, Rear Porch
Total Parking Spaces 3
Private Pool No
Building
Lot Description Back Yard, Curbs, Interior Lot, Sprinklers In Front, Trees-Large (Over 40 Ft)
Faces East
Foundation Pillar/Post/Pier
Sewer Public Sewer
Water Public
Level or Stories One
Structure Type Frame,HardiPlank Type
New Construction No
Schools
Elementary Schools Gullett
Middle Schools Lamar (Austin Isd)
High Schools Mccallum
School District Austin Isd
Others
Restrictions City Restrictions,Deed Restrictions
Ownership Fee-Simple
Acceptable Financing Cash, Conventional, VA Loan
Tax Rate 1.918
Listing Terms Cash, Conventional, VA Loan
Special Listing Condition Standard
Read Less Info
Want to know what your home might be worth? Contact us for a FREE valuation!

Our team is ready to help you sell your home for the highest possible price ASAP
Bought with Compass RE Texas, LLC


