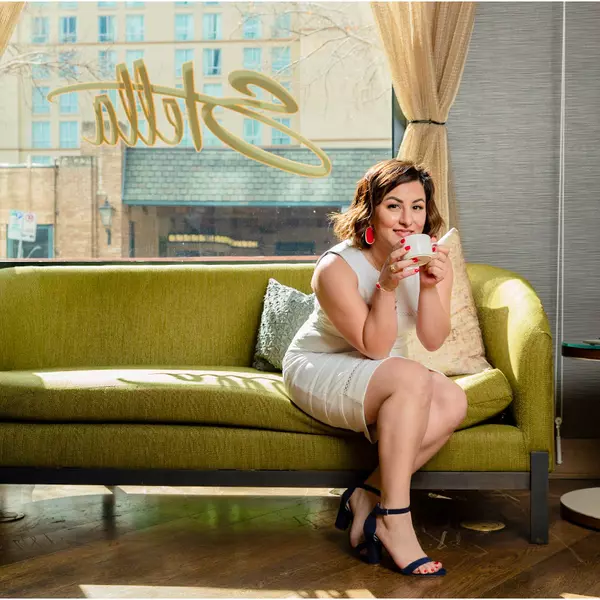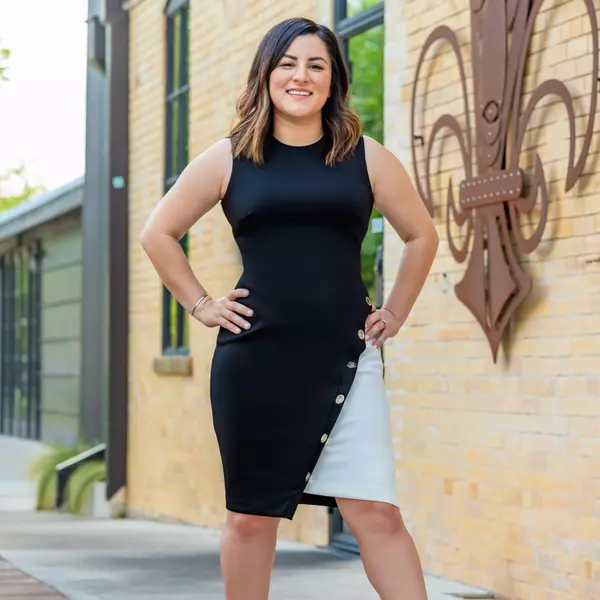$524,900
For more information regarding the value of a property, please contact us for a free consultation.
4 Beds
2 Baths
2,334 SqFt
SOLD DATE : 09/09/2025
Key Details
Property Type Single Family Home
Sub Type Single Family Residence
Listing Status Sold
Purchase Type For Sale
Square Footage 2,334 sqft
Price per Sqft $224
Subdivision Park Place Ph 3
MLS Listing ID 1447782
Sold Date 09/09/25
Bedrooms 4
Full Baths 2
HOA Y/N No
Year Built 1993
Annual Tax Amount $9,083
Tax Year 2025
Lot Size 9,626 Sqft
Acres 0.221
Property Sub-Type Single Family Residence
Source actris
Property Description
Charming single-story home nestled in a friendly, established Cedar Park community with NO HOA! The front yard greets you with a beautifully maintained mature tree and thoughtfully designed landscaping that enhances the brick exterior. Plus, enjoy the benefits of recently installed solar panels, set to significantly reduce your electricity bills (see agent for previous electric bills!). These solar panels with be paid off at closing by the seller. Inside, the spacious layout welcomes you with a formal living room at the entryway. At the heart of the home is a well-appointed kitchen with abundant cabinet and counter space, along with a center island perfect for meal prep. The open-concept design seamlessly connects the kitchen to the dining area and family room, which features a cozy fireplace. These inviting spaces flow effortlessly onto an expansive covered and screened-in patio. The primary suite is generously sized, featuring an ensuite bathroom with dual vanities, a soaking tub, and a walk-in shower. Three sizable secondary bedrooms complete the home, with one offering a cozy nook ideal for a desk or reading corner. The outdoor spaces are a standout feature of this. Whether you're lounging or dining, the expansive screened in patio promises enjoyment at any time of day. The screen doors lead to a generous patio extension, perfect for basking in the sun or dining al fresco. It also includes a built-in grill, ready for your summer barbecues! The backyard also features a 20x16 shed on slab with electricity! Conveniently located just a block away from Park Place Park, which offers a shaded playground, basketball courts, walking paths, and picnic areas. Approximately 2.5 miles from all Leander ISD schools—Reed Elementary, Henry Middle School, and Vista Ridge High School. Just a 5-minute drive to Costco, Whole Foods, and Target (on Whitestone Blvd), and less than 10 minutes to Lakeline Park, Lakeline Mall, and a variety of retail and dining options on Lakeline Blvd.
Location
State TX
County Williamson
Area Cls
Rooms
Main Level Bedrooms 4
Interior
Interior Features Ceiling Fan(s), High Ceilings, Chandelier, Granite Counters, Crown Molding, Double Vanity, Kitchen Island, Multiple Living Areas, No Interior Steps, Open Floorplan, Pantry, Primary Bedroom on Main, Soaking Tub
Heating Central, Fireplace(s), Natural Gas
Cooling Ceiling Fan(s), Central Air, Electric
Flooring No Carpet, Tile, Wood
Fireplaces Number 1
Fireplaces Type Family Room
Fireplace Y
Appliance Dishwasher, Disposal, Gas Range, Microwave, Oven, Water Heater
Exterior
Exterior Feature Gutters Full, Lighting, No Exterior Steps, Outdoor Grill, Private Yard
Garage Spaces 2.0
Fence Back Yard, Chain Link, Privacy, Wood
Pool None
Community Features Curbs, Park, Picnic Area, Playground, Sidewalks, Sport Court(s)/Facility, Street Lights
Utilities Available Electricity Connected, Natural Gas Connected, Sewer Connected, Water Connected
Waterfront Description None
View None
Roof Type Composition,Shingle
Accessibility None
Porch See Remarks, Enclosed, Front Porch, Patio, Screened
Total Parking Spaces 4
Private Pool No
Building
Lot Description Back Yard, Few Trees, Interior Lot, Landscaped, Level, Trees-Large (Over 40 Ft)
Faces Northeast
Foundation Slab
Sewer Public Sewer
Water Public
Level or Stories One
Structure Type Brick Veneer,HardiPlank Type,Masonry – Partial
New Construction No
Schools
Elementary Schools Reed
Middle Schools Artie L Henry
High Schools Vista Ridge
School District Leander Isd
Others
Restrictions Deed Restrictions
Ownership Fee-Simple
Acceptable Financing Cash, Conventional, FHA, VA Loan
Tax Rate 1.9682
Listing Terms Cash, Conventional, FHA, VA Loan
Special Listing Condition Standard
Read Less Info
Want to know what your home might be worth? Contact us for a FREE valuation!

Our team is ready to help you sell your home for the highest possible price ASAP
Bought with Rustic Oak Real Estate


