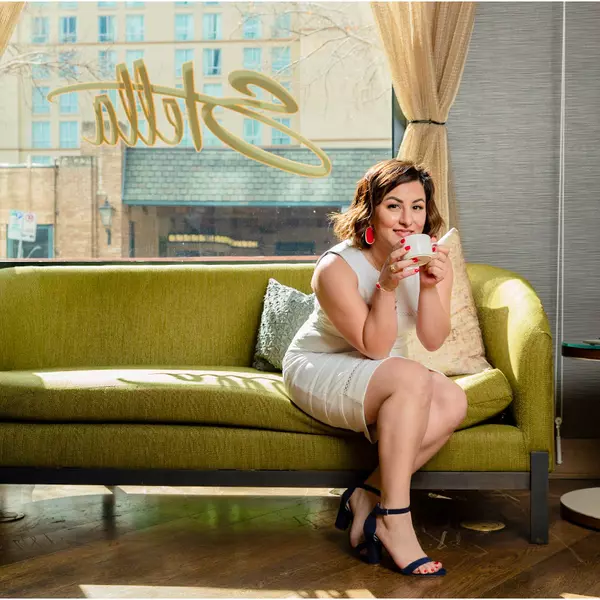$175,000
For more information regarding the value of a property, please contact us for a free consultation.
1 Bed
1 Bath
696 SqFt
SOLD DATE : 07/31/2025
Key Details
Property Type Condo
Sub Type Condominium
Listing Status Sold
Purchase Type For Sale
Square Footage 696 sqft
Price per Sqft $242
Subdivision Shadow Oaks Twnhms
MLS Listing ID 5061649
Sold Date 07/31/25
Style 1st Floor Entry
Bedrooms 1
Full Baths 1
HOA Fees $333/mo
HOA Y/N Yes
Year Built 1969
Annual Tax Amount $3,318
Tax Year 2025
Lot Size 1,481 Sqft
Acres 0.034
Property Sub-Type Condominium
Source actris
Property Description
The condo features a larger than usual living area features a larger than usual living area that opens to a private fenced patio
Northwest Hills Townhouse - the new central Austin! The bedroom is also very spacious with two large walk in closets. Located in one of the walk-in closets are the stackable washer/dryer that remain in unit with sale and also still leaving ample closet usage. The bathroom features a brand new tall vanity, toilet, mirror and new lighting. There are 3 closets that are in this unit for extra storage (front entrance coat closet, linens closet across from the bathroom and another closet in the dining area). This sweet cozy nugget has free assigned covered carport parking. The community amenities are in the middle and private. Pool, laundry and common areas. This unit is blocks from HEB grocery, restaurants and very convenient access to 2 major highways. (Mopac and 183 both). This unit leases at $1695 per month.
Location
State TX
County Travis
Area 1A
Rooms
Main Level Bedrooms 1
Interior
Interior Features Ceiling Fan(s), Granite Counters, Eat-in Kitchen, Entrance Foyer, High Speed Internet, Open Floorplan, Primary Bedroom on Main, Stackable W/D Connections, Walk-In Closet(s)
Heating Central
Cooling Central Air
Flooring Wood
Fireplace Y
Appliance Cooktop, Dishwasher, Disposal, Dryer, Electric Range, Microwave, Oven, Range, Refrigerator, Washer, Washer/Dryer, Washer/Dryer Stacked
Exterior
Exterior Feature Lighting
Fence Wood
Pool In Ground
Community Features Common Grounds, Courtyard, Covered Parking, Laundry Room, Pool
Utilities Available Above Ground, Cable Available, Electricity Available, High Speed Internet, Natural Gas Available, Phone Available, Water Available
Waterfront Description None
View See Remarks
Roof Type Composition
Accessibility None
Porch Rear Porch
Total Parking Spaces 1
Private Pool Yes
Building
Lot Description Close to Clubhouse, Curbs, Few Trees, Landscaped, Private, Private Maintained Road
Faces Northwest
Foundation Slab
Sewer Public Sewer
Water Public
Level or Stories One
Structure Type Asphalt,Brick,Concrete,HardiPlank Type,Masonry – All Sides
New Construction No
Schools
Elementary Schools Hill
Middle Schools Murchison
High Schools Anderson
School District Austin Isd
Others
HOA Fee Include Common Area Maintenance,Landscaping,Maintenance Grounds,Maintenance Structure
Restrictions None
Ownership Fee-Simple
Acceptable Financing Cash, Conventional, FHA, Lender Approval
Tax Rate 7.0
Listing Terms Cash, Conventional, FHA, Lender Approval
Special Listing Condition Standard
Read Less Info
Want to know what your home might be worth? Contact us for a FREE valuation!

Our team is ready to help you sell your home for the highest possible price ASAP
Bought with Tower Realty

