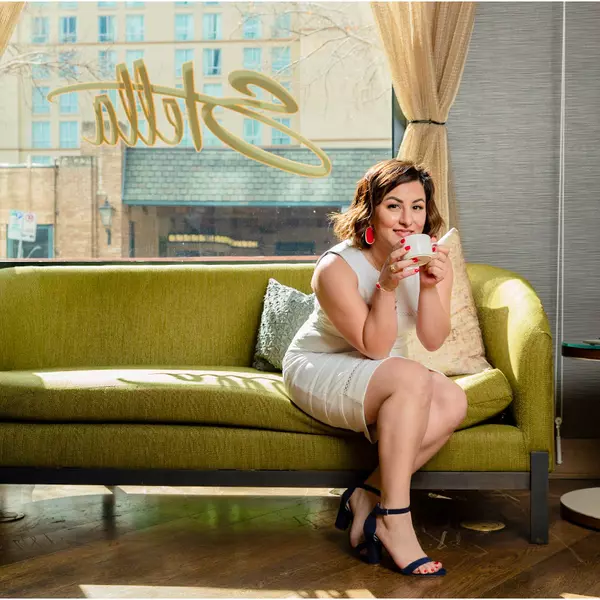$425,000
For more information regarding the value of a property, please contact us for a free consultation.
3 Beds
2 Baths
1,041 SqFt
SOLD DATE : 04/29/2025
Key Details
Property Type Single Family Home
Sub Type Single Family Residence
Listing Status Sold
Purchase Type For Sale
Square Footage 1,041 sqft
Price per Sqft $422
Subdivision Austin Highlands Sec 02
MLS Listing ID 2293577
Sold Date 04/29/25
Bedrooms 3
Full Baths 2
HOA Y/N No
Originating Board actris
Year Built 1975
Annual Tax Amount $7,359
Tax Year 2024
Lot Size 6,621 Sqft
Acres 0.152
Property Sub-Type Single Family Residence
Property Description
Discover a retro gem in the heart of South Austin at 1203 Austin Highlands Blvd. This lovingly updated single-story home offers 3 bedrooms and 2 bathrooms, and seamlessly blends modern touches while keeping the character of it's 1970's roots. The open floor plan features a striking beamed ceiling in the living room, while Saltillo tile and dark laminate floors flow throughout the home for a warm and inviting vibe. The spacious primary suite boasts a walk-in shower, and Pella sliding glass door that takes you out to the patio to enjoy your morning coffee. The kitchen is outfitted with modern appliances and ample storage, perfect for culinary enthusiasts. The two-car garage which has drywall, FLOR carpet tiles, and a mini-split making it a conditioned flex space that can be used for as a: music room, art space, gym, or media room. Step outside to the xeriscaped backyard with covered patio, ideal for relaxing or entertaining. Recent updates include a brand new roof, fresh exterior paint throughout, landscaping was refreshed, and the tile steam cleaned. This darling property is conveniently located right off South 1st Street, you're moments from the vibrant South Congress District, Downtown Austin, and all the best the city has to offer, and maybe best of all - Leroy & Lewis, Michelin starred BBQ, is only a short 1/2 mile walk away.
Location
State TX
County Travis
Rooms
Main Level Bedrooms 3
Interior
Interior Features Ceiling Fan(s), Beamed Ceilings, High Ceilings, In-Law Floorplan, Multiple Living Areas, Primary Bedroom on Main, Walk-In Closet(s)
Heating Central
Cooling Central Air, Wall/Window Unit(s)
Flooring Laminate, Tile
Fireplaces Number 1
Fireplaces Type Family Room, Wood Burning
Fireplace Y
Appliance Cooktop, Dishwasher, Disposal, Exhaust Fan, Gas Oven, Free-Standing Range, Water Heater
Exterior
Exterior Feature None
Garage Spaces 2.0
Fence Fenced
Pool None
Community Features None
Utilities Available Electricity Available, Natural Gas Available
Waterfront Description None
View None
Roof Type Shingle
Accessibility None
Porch Covered, Patio
Total Parking Spaces 2
Private Pool No
Building
Lot Description Some Trees
Faces North
Foundation Slab
Sewer Public Sewer
Water Public
Level or Stories One
Structure Type Masonry – Partial,HardiPlank Type
New Construction No
Schools
Elementary Schools Odom
Middle Schools Bedichek
High Schools Crockett
School District Austin Isd
Others
Restrictions Deed Restrictions
Ownership Fee-Simple
Acceptable Financing Cash, Conventional, FHA, VA Loan
Tax Rate 1.9818
Listing Terms Cash, Conventional, FHA, VA Loan
Special Listing Condition Standard
Read Less Info
Want to know what your home might be worth? Contact us for a FREE valuation!

Our team is ready to help you sell your home for the highest possible price ASAP
Bought with Sprout Realty

