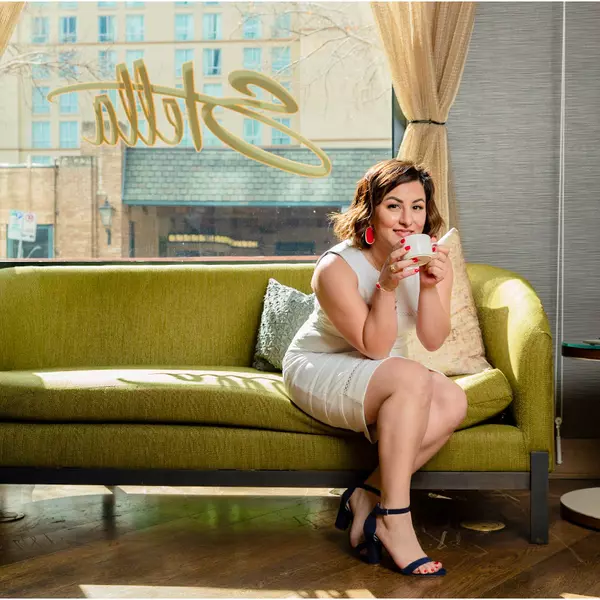$340,000
For more information regarding the value of a property, please contact us for a free consultation.
3 Beds
2 Baths
1,264 SqFt
SOLD DATE : 04/24/2025
Key Details
Property Type Single Family Home
Sub Type Single Family Residence
Listing Status Sold
Purchase Type For Sale
Square Footage 1,264 sqft
Price per Sqft $257
Subdivision Raceway Single Family Sub Sec
MLS Listing ID 7342217
Sold Date 04/24/25
Bedrooms 3
Full Baths 2
HOA Fees $40/qua
HOA Y/N Yes
Originating Board actris
Year Built 2013
Annual Tax Amount $5,743
Tax Year 2024
Lot Size 5,070 Sqft
Acres 0.1164
Property Sub-Type Single Family Residence
Property Description
Walking Distance to the Community Pool - One-Story Beauty with Community Perks—Don't Miss This Preston Village Find in North Austin!
Welcome to a home that checks every box—charm, function, and unbeatable value. This rare single-story residence in Preston Village is perfectly positioned for both convenience and comfort. Inside, you'll find an open-concept layout that creates a natural flow between the living, dining, and kitchen spaces—ideal for everyday living and effortless entertaining.
The heart of the home features a spacious kitchen with wraparound bar seating and a sunny dining nook, perfect for casual meals or quiet mornings. The thoughtful split-bedroom design places the primary suite in its own private wing, complete with a dual-sink vanity, walk-in shower, and a generously sized walk-in closet.
Two additional bedrooms offer flexibility for guests, hobbies, or work-from-home setups—each filled with natural light and inviting energy.
Preston Village residents enjoy access to two community amenity centers featuring a swimming pool, basketball court, and multiple playgrounds. Located just minutes from The Domain and major employers like Dell, Apple, and Samsung, with quick routes to I-35, Mopac, and 45—this location makes daily life easy.
Whether you're a first-time buyer, right-sizing, or investing in your future—this home delivers the lifestyle you've been looking for. Schedule your private tour today!
Location
State TX
County Travis
Rooms
Main Level Bedrooms 3
Interior
Interior Features Ceiling Fan(s), Primary Bedroom on Main, Walk-In Closet(s)
Heating Central
Cooling Ceiling Fan(s), Central Air
Flooring Tile, Wood
Fireplace Y
Appliance Dishwasher, Electric Range, Microwave, Refrigerator
Exterior
Exterior Feature Private Yard
Garage Spaces 2.0
Fence Back Yard, Full, Wood
Pool None
Community Features Park, Playground, Pool
Utilities Available Cable Available, Electricity Connected, Sewer Connected, Water Connected
Waterfront Description None
View Neighborhood, See Remarks
Roof Type Composition,Shingle
Accessibility None
Porch Covered, Front Porch, Rear Porch
Total Parking Spaces 4
Private Pool No
Building
Lot Description Back Yard, Front Yard
Faces Southwest
Foundation Slab
Sewer Public Sewer
Water Public
Level or Stories One
Structure Type HardiPlank Type,Masonry – Partial
New Construction No
Schools
Elementary Schools Wells Branch
Middle Schools Chisholm Trail
High Schools Mcneil
School District Round Rock Isd
Others
HOA Fee Include Common Area Maintenance
Restrictions City Restrictions,Deed Restrictions
Ownership Fee-Simple
Acceptable Financing Cash, Conventional, FHA, VA Loan
Tax Rate 1.5777
Listing Terms Cash, Conventional, FHA, VA Loan
Special Listing Condition Standard
Read Less Info
Want to know what your home might be worth? Contact us for a FREE valuation!

Our team is ready to help you sell your home for the highest possible price ASAP
Bought with Walzel Properties - Corporate Office

