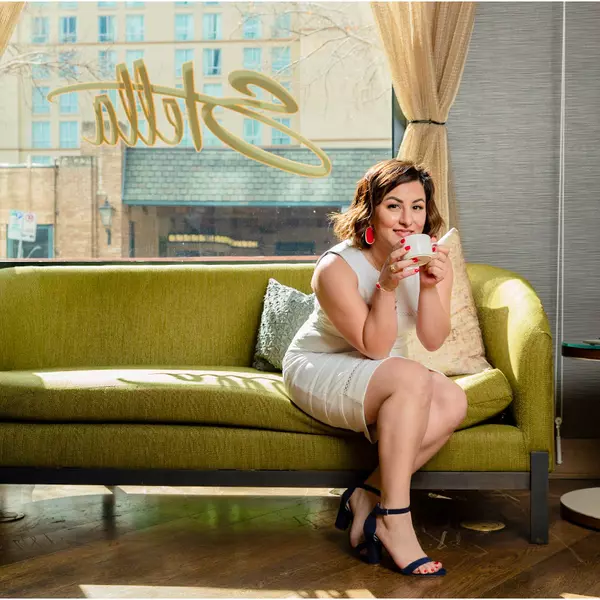$345,000
For more information regarding the value of a property, please contact us for a free consultation.
4 Beds
3 Baths
3,168 SqFt
SOLD DATE : 04/28/2025
Key Details
Property Type Single Family Home
Sub Type Single Family Residence
Listing Status Sold
Purchase Type For Sale
Square Footage 3,168 sqft
Price per Sqft $110
Subdivision Springtree
MLS Listing ID 2342855
Sold Date 04/28/25
Bedrooms 4
Full Baths 3
HOA Fees $12/ann
HOA Y/N Yes
Originating Board actris
Year Built 2007
Annual Tax Amount $7,240
Tax Year 2024
Lot Size 7,470 Sqft
Acres 0.1715
Property Sub-Type Single Family Residence
Property Description
Stunning Two-Story Home in Springtree Subdivision, Cibolo Welcome to this beautiful two-story home in the highly desirable Springtree subdivision in the vibrant city of Cibolo. This spacious home offers 4 bedrooms, 3 bathrooms, and a grand open floor plan, perfect for both daily living and entertaining. The large kitchen is a chef's dream, featuring a large breakfast bar, ample counter space, and a seamless flow into the dining and living areas. There are two large downstairs living areas. A formal living room with rich hardwood floors and the family room open to the kitchen and dining area. All of the bathrooms throughout the home have been upgraded with new vanities, designer tile and fixtures. There is a main floor bedroom and full bath that can be used as an in-law set-up or home office. The primary bedroom is conveniently located upstairs and boasts a luxurious en suite with a separate tub and shower, double vanity, and an oversized closet. Upstairs, you will also find two generously sized bedrooms, with walk-in closets and a large game room, ideal for family gatherings or a fun retreat. Enjoy outdoor living with a gorgeous deck, covered seating area, and hot tub, which offer plenty of space for relaxing or hosting guests. Don't miss the opportunity to make this extraordinary house your forever home!
Location
State TX
County Guadalupe
Rooms
Main Level Bedrooms 1
Interior
Interior Features Ceiling Fan(s), Quartz Counters, Double Vanity, High Speed Internet, Interior Steps, Multiple Living Areas, Open Floorplan, Pantry, Recessed Lighting, Walk-In Closet(s)
Heating Central, Electric
Cooling Central Air, Electric
Flooring Carpet, Tile, Wood
Fireplace Y
Appliance Dishwasher, Disposal, Exhaust Fan, Microwave, Free-Standing Electric Range, Vented Exhaust Fan, Electric Water Heater
Exterior
Exterior Feature See Remarks
Garage Spaces 2.0
Fence Back Yard, Fenced, Privacy, Wood
Pool None
Community Features None
Utilities Available Cable Available, Electricity Connected, Phone Available, Sewer Connected, Underground Utilities, Water Connected
Waterfront Description None
View Neighborhood
Roof Type Composition
Accessibility None
Porch Covered, Deck
Total Parking Spaces 4
Private Pool No
Building
Lot Description Back Yard, Front Yard, Gentle Sloping, Interior Lot, Landscaped, Public Maintained Road, Sprinkler - Automatic, Sprinklers In Rear, Sprinklers In Front, Trees-Medium (20 Ft - 40 Ft), Trees-Small (Under 20 Ft)
Faces North
Foundation Slab
Sewer Public Sewer
Water Public
Level or Stories Two
Structure Type Brick Veneer,Masonry – Partial,Cement Siding
New Construction No
Schools
Elementary Schools Green Valley
Middle Schools Dobie (Schertz-Cibolo-Universal Isd)
High Schools Byron P Steele Ii
School District Schertz-Cibolo-Universal Isd
Others
HOA Fee Include Common Area Maintenance
Restrictions Deed Restrictions
Ownership Fee-Simple
Acceptable Financing Cash, Conventional, FHA, VA Loan
Tax Rate 1.9526
Listing Terms Cash, Conventional, FHA, VA Loan
Special Listing Condition Standard
Read Less Info
Want to know what your home might be worth? Contact us for a FREE valuation!

Our team is ready to help you sell your home for the highest possible price ASAP
Bought with Phyllis Browning Company

