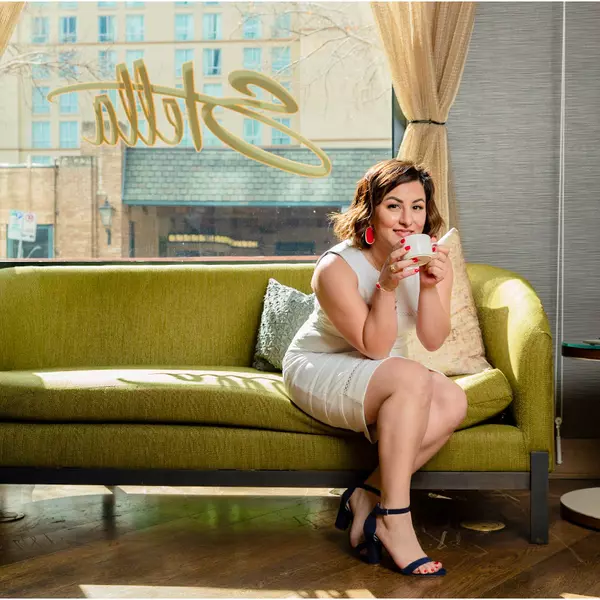$474,900
For more information regarding the value of a property, please contact us for a free consultation.
3 Beds
2 Baths
1,381 SqFt
SOLD DATE : 04/28/2025
Key Details
Property Type Single Family Home
Sub Type Single Family Residence
Listing Status Sold
Purchase Type For Sale
Square Footage 1,381 sqft
Price per Sqft $333
Subdivision Milwood Sec 16
MLS Listing ID 8363747
Sold Date 04/28/25
Bedrooms 3
Full Baths 2
HOA Y/N No
Originating Board actris
Year Built 1985
Tax Year 2024
Lot Size 6,172 Sqft
Acres 0.1417
Property Sub-Type Single Family Residence
Property Description
Gorgeously renovated one-story home in Milwood, 10 mins from the Domain! New hardwood floors installed throughout & freshly painted white walls beautifully modernizing the space. The living, dining, & kitchen blend effortlessly together, providing & open & light atmosphere. The living room is the perfect place to entertain guests, or kick-back & relax after a long day - thoughtfully accented by the floor-to-ceiling tiled fireplace. The kitchen is complete with br&-new stainless-steel appliances, tile backsplash, granite countertops & custom cabinetry. Just off the living room resides the primary bedroom + ensuite - This entire space has been perfectly reconfigured to meet all your needs, boasting stunning dual-vanities with a newly installed granite countertop, a new walk-in shower & closet. Step out back to the spacious backyard! The deck provides an additional space for an outdoor dining or living area with plenty of extra yard space for a playscape or garden. Nearby amenities including The Domain, Riata Fishing Pond, Chuy's Mexican Restaurant, Yett Creek Neighborhood Park, Apple & Sunflower Vietnamese restaurant. Schedule a showing today!
Location
State TX
County Travis
Rooms
Main Level Bedrooms 3
Interior
Interior Features Breakfast Bar, Built-in Features, Ceiling Fan(s), Vaulted Ceiling(s), Granite Counters, Double Vanity, Eat-in Kitchen, No Interior Steps, Open Floorplan, Pantry, Primary Bedroom on Main, Recessed Lighting, Walk-In Closet(s), See Remarks
Heating Central
Cooling Central Air
Flooring Tile, Wood
Fireplaces Number 1
Fireplaces Type Living Room
Fireplace Y
Appliance Dishwasher, Disposal, Microwave, Oven, Free-Standing Range, See Remarks, Stainless Steel Appliance(s)
Exterior
Exterior Feature Gutters Full
Garage Spaces 2.0
Fence Back Yard, Wood
Pool None
Community Features See Remarks
Utilities Available Electricity Connected, Sewer Connected, Water Connected
Waterfront Description None
View Neighborhood
Roof Type Composition
Accessibility None
Porch Deck
Total Parking Spaces 4
Private Pool No
Building
Lot Description Back Yard, Few Trees, Front Yard
Faces East
Foundation Slab
Sewer Public Sewer
Water Public
Level or Stories One
Structure Type Brick,Wood Siding
New Construction No
Schools
Elementary Schools Jollyville
Middle Schools Canyon Vista
High Schools Westwood
School District Round Rock Isd
Others
Restrictions Deed Restrictions
Ownership Fee-Simple
Acceptable Financing Cash, Conventional, FHA, VA Loan
Tax Rate 1.9244
Listing Terms Cash, Conventional, FHA, VA Loan
Special Listing Condition Standard
Read Less Info
Want to know what your home might be worth? Contact us for a FREE valuation!

Our team is ready to help you sell your home for the highest possible price ASAP
Bought with Keller Williams Realty

