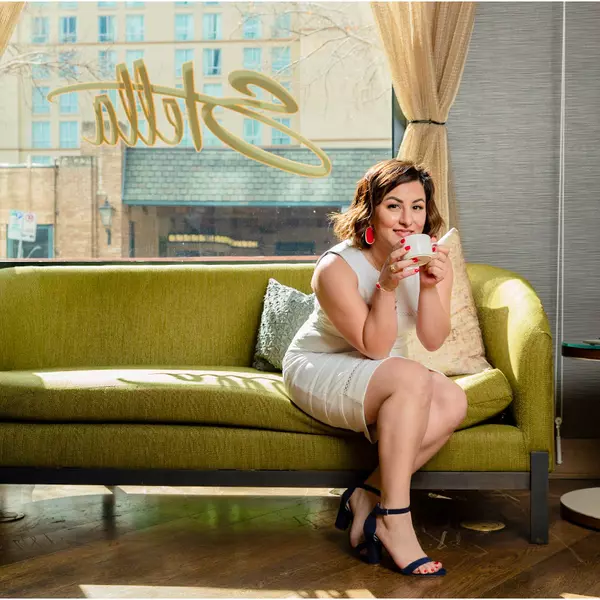$1,100,000
For more information regarding the value of a property, please contact us for a free consultation.
4 Beds
3 Baths
2,178 SqFt
SOLD DATE : 04/25/2025
Key Details
Property Type Single Family Home
Sub Type Single Family Residence
Listing Status Sold
Purchase Type For Sale
Square Footage 2,178 sqft
Price per Sqft $560
Subdivision Driving Park Add
MLS Listing ID 1220648
Sold Date 04/25/25
Bedrooms 4
Full Baths 3
HOA Y/N Yes
Year Built 2025
Annual Tax Amount $8,918
Tax Year 2024
Lot Size 4,120 Sqft
Acres 0.0946
Property Sub-Type Single Family Residence
Source actris
Property Description
Experience the perfect blend of modern elegance and urban convenience with this brand-new 2167 sq. ft. home in the vibrant Central East Austin neighborhood!
4 Bedrooms, 3 Full Baths – Spacious and sunlit, designed for comfort and functionality.
Open-Concept Living – High ceilings, sleek finishes, and abundant natural light create a warm, inviting atmosphere.
Gourmet Kitchen – Premium appliances, quartz countertops, stylish cabinetry, and a center island ideal for entertaining.
Luxurious Primary Suite – A private retreat featuring a spa-like ensuite with dual vanities, a walk-in shower and spacious closet.
Outdoor Oasis – Beautifully designed yard and patio space perfect for relaxation and gatherings.
Prime Location – Minutes from Downtown Austin, Rainey Street, Lady Bird Lake, and top-rated local dining, shopping, and entertainment.
Walk, bike, or scooter to everything! This home offers the ultimate Austin lifestyle with modern comfort and urban accessibility. Don't miss this opportunity to own a stunning new home in one of Austin's most sought-after neighborhoods.
Location
State TX
County Travis
Rooms
Main Level Bedrooms 1
Interior
Interior Features Bar, Ceiling Fan(s), Vaulted Ceiling(s), Quartz Counters, Double Vanity, High Speed Internet, Kitchen Island, Low Flow Plumbing Fixtures, Multiple Living Areas, Natural Woodwork, Open Floorplan, Recessed Lighting, Smart Thermostat, Storage, Walk-In Closet(s), Wired for Data
Heating Central, Zoned
Cooling Ceiling Fan(s), Central Air, Zoned
Flooring Tile, Wood
Fireplace Y
Appliance Bar Fridge, Dishwasher, Disposal, Exhaust Fan, Free-Standing Gas Range, RNGHD, Free-Standing Refrigerator, Stainless Steel Appliance(s), Vented Exhaust Fan, Tankless Water Heater
Exterior
Exterior Feature Electric Car Plug-in, Gutters Full, Private Entrance, Private Yard
Garage Spaces 1.0
Fence Back Yard
Pool None
Community Features None
Utilities Available Electricity Connected, Natural Gas Available, Sewer Connected, Underground Utilities, Water Connected
Waterfront Description None
View None
Roof Type Asphalt
Accessibility Visitable
Porch Covered, Front Porch, Porch, Rear Porch
Total Parking Spaces 2
Private Pool No
Building
Lot Description None
Faces South
Foundation Slab
Sewer Public Sewer
Water Public
Level or Stories Two
Structure Type Brick,HardiPlank Type,Attic/Crawl Hatchway(s) Insulated,Spray Foam Insulation
New Construction Yes
Schools
Elementary Schools Sanchez
Middle Schools Martin
High Schools Eastside Early College
School District Austin Isd
Others
HOA Fee Include See Remarks
Restrictions None
Ownership Common
Acceptable Financing Cash, Conventional
Tax Rate 1.98
Listing Terms Cash, Conventional
Special Listing Condition Standard
Read Less Info
Want to know what your home might be worth? Contact us for a FREE valuation!

Our team is ready to help you sell your home for the highest possible price ASAP
Bought with EXP Marketing Group

