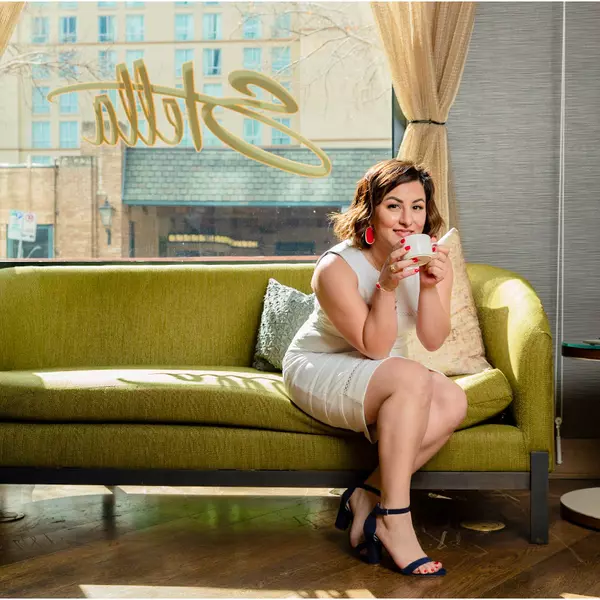$825,000
For more information regarding the value of a property, please contact us for a free consultation.
3 Beds
4 Baths
1,826 SqFt
SOLD DATE : 07/30/2024
Key Details
Property Type Single Family Home
Sub Type Single Family Residence
Listing Status Sold
Purchase Type For Sale
Square Footage 1,826 sqft
Price per Sqft $415
Subdivision Cardinal Lane Condo
MLS Listing ID 4661651
Sold Date 07/30/24
Style 1st Floor Entry,Multi-level Floor Plan
Bedrooms 3
Full Baths 3
Half Baths 1
HOA Fees $456/mo
HOA Y/N Yes
Year Built 2014
Annual Tax Amount $13,596
Tax Year 2024
Lot Size 4,660 Sqft
Acres 0.107
Property Sub-Type Single Family Residence
Source actris
Property Description
Experience modern living in the highly sought-after 78704 at 707 Cardinal Lane. This stunning home features high ceilings and an open living space, complete with an attached two-car garage. The sleek kitchen boasts two-tone cabinetry, Miele appliances, and a large island that flows seamlessly into the dining area.
The main level offers a secondary bedroom with an ensuite bath, currently used as a home office. Upstairs, you'll find another secondary bedroom with its own ensuite bath and a spacious primary suite. The primary suite includes a double vanity, walk-in shower, soaking tub, and a huge walk-in closet. Both bedrooms have access to a large rooftop patio, perfect for relaxing during your morning coffee or evening wine.
The beautiful deck in the backyard provides the perfect outdoor space for entertaining. Enjoy the privacy of a fenced yard shaded by mature live oaks. Some additional features of the home include upgraded ceiling fans, motorized shades, Google Fiber, and an irrigation system in both the front and back yards.
Nearby, you'll find plenty of restaurants and shopping options, with easy access to downtown and the airport. The HOA handles the condo exterior, community landscaping, and backyard lawn maintenance, and utilities (water, wastewater, trash) ensuring a hassle-free lifestyle.
Location
State TX
County Travis
Area 6
Rooms
Main Level Bedrooms 1
Interior
Interior Features Built-in Features, High Ceilings, Double Vanity, Eat-in Kitchen, High Speed Internet, Interior Steps, Kitchen Island, Open Floorplan, Recessed Lighting, Smart Thermostat, Soaking Tub, Walk-In Closet(s)
Heating Central
Cooling Central Air
Flooring Concrete, Tile, Wood
Fireplace Y
Appliance Built-In Oven(s), Cooktop, Dishwasher, Disposal, Exhaust Fan, Microwave, Refrigerator, Stainless Steel Appliance(s), Washer/Dryer, Electric Water Heater
Exterior
Exterior Feature Lighting, Private Yard
Garage Spaces 2.0
Fence Wood
Pool None
Community Features BBQ Pit/Grill, Cluster Mailbox, Common Grounds, Google Fiber
Utilities Available Electricity Connected, High Speed Internet, Natural Gas Available, Phone Available
Waterfront Description None
View None
Roof Type Metal
Accessibility None
Porch Patio
Total Parking Spaces 2
Private Pool No
Building
Lot Description Back Yard, Landscaped, Near Public Transit, Sprinkler - Automatic, Trees-Heavy
Faces South
Foundation Slab
Sewer Public Sewer
Water Public
Level or Stories Two
Structure Type Masonry – Partial,Metal Siding,Stucco
New Construction No
Schools
Elementary Schools Galindo
Middle Schools Lively
High Schools Travis
School District Austin Isd
Others
HOA Fee Include Common Area Maintenance,Insurance,Landscaping,Sewer,Trash,Water
Restrictions City Restrictions,Deed Restrictions
Ownership Common
Acceptable Financing Cash, Conventional, VA Loan
Tax Rate 1.8092
Listing Terms Cash, Conventional, VA Loan
Special Listing Condition Estate
Read Less Info
Want to know what your home might be worth? Contact us for a FREE valuation!

Our team is ready to help you sell your home for the highest possible price ASAP
Bought with Non Member

