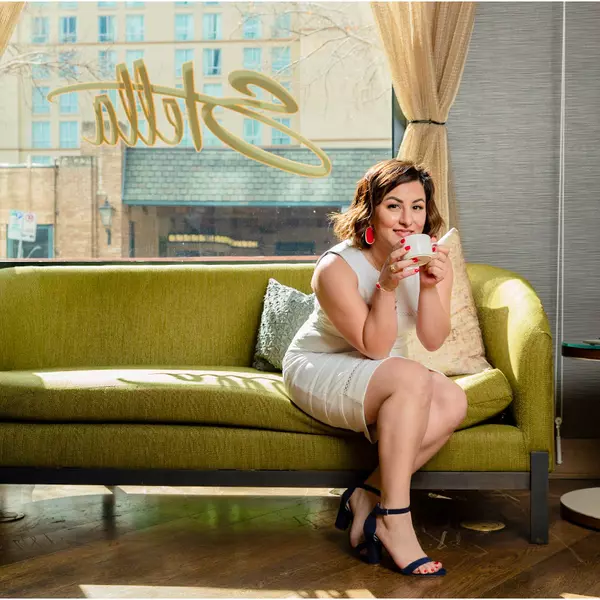$835,000
For more information regarding the value of a property, please contact us for a free consultation.
4 Beds
2 Baths
2,443 SqFt
SOLD DATE : 11/15/2023
Key Details
Property Type Single Family Home
Sub Type Single Family Residence
Listing Status Sold
Purchase Type For Sale
Square Footage 2,443 sqft
Price per Sqft $337
Subdivision Shady Hollow Sec 05 Ph 02
MLS Listing ID 6446880
Sold Date 11/15/23
Bedrooms 4
Full Baths 2
HOA Fees $21/mo
HOA Y/N Yes
Year Built 1982
Annual Tax Amount $9,071
Tax Year 2023
Lot Size 0.331 Acres
Acres 0.3314
Property Sub-Type Single Family Residence
Source actris
Property Description
Stunning 1-story ranch-style home in the heart of Shady Hollow! This magazine worthy home was meticulously renovated with a modern, natural aesthetic. Uniquely designed with two living areas as well as two multi-purpose spaces. The larger multi-purpose space is currently being used as an office but can be a 4th bedroom, nursery, or hobby room. Each thoughtfully curated detail adds to the charm and design of the home's story. New custom cabinetry with soft closing doors and elegant hardware is featured throughout the kitchen, laundry room, primary bath and secondary bath. The primary and secondary baths were upgraded to include a new shower, tub, sink, cabinets and fixtures. Two generously sized secondary bedrooms offer ample closet space and large picture windows. Large-scale improvements include the 1,000 sq ft concrete patio, dimension shingle roof and a Lennox HVAC system. Durable LTV wood style flooring spans throughout the bedrooms, family room and kitchen, elevating the luxurious feel of this home while offering low maintenance cleaning for everyday life. The vaulted ceilings and large south facing windows are perfect for natural lighting. During the evenings, the new recessed lighting creates a soft, romantic ambience to unwind in your dream home. The backyard is yet another highlight of this home. Whether you want to gather with friends and family for a BBQ or relax in the outdoor spa underneath the trees, the choice is yours! With convenient side access to the kitchen, the expansive side patio is perfect for entertaining under the Texas skies. Nearby Shady Hollow amenities include the community center, neighborhood parks, walking trails, tennis courts, and pool. Highly sought after award winning trio of schools Baranoff, Bailey, and Bowie.
Location
State TX
County Travis
Area Swe
Rooms
Main Level Bedrooms 4
Interior
Interior Features Breakfast Bar, Built-in Features, Ceiling Fan(s), High Ceilings, Vaulted Ceiling(s), Quartz Counters, Dry Bar, Eat-in Kitchen, Interior Steps, Multiple Living Areas, Open Floorplan, Primary Bedroom on Main, Recessed Lighting, Smart Thermostat, Walk-In Closet(s)
Heating Central, Electric
Cooling Central Air, Electric
Flooring Tile, Vinyl
Fireplaces Number 1
Fireplaces Type Family Room, Wood Burning
Fireplace Y
Appliance Dishwasher, Disposal, Gas Range, Microwave, Electric Water Heater
Exterior
Exterior Feature None
Garage Spaces 2.0
Fence Fenced, Wood
Pool None
Community Features Clubhouse, Common Grounds, Park, Playground, Pool, Tennis Court(s)
Utilities Available Electricity Connected, Natural Gas Connected, Sewer Connected, Water Connected
Waterfront Description None
View None
Roof Type Asphalt
Accessibility None
Porch Patio
Total Parking Spaces 4
Private Pool No
Building
Lot Description Landscaped, Sprinkler - Automatic, Trees-Medium (20 Ft - 40 Ft), Trees-Moderate, Xeriscape
Faces Southwest
Foundation Slab
Sewer Public Sewer
Water MUD
Level or Stories One
Structure Type Masonry – All Sides
New Construction No
Schools
Elementary Schools Baranoff
Middle Schools Bailey
High Schools Bowie
School District Austin Isd
Others
HOA Fee Include Common Area Maintenance
Restrictions Deed Restrictions
Ownership Fee-Simple
Acceptable Financing Cash, Conventional, FHA, VA Loan
Tax Rate 2.17
Listing Terms Cash, Conventional, FHA, VA Loan
Special Listing Condition Standard
Read Less Info
Want to know what your home might be worth? Contact us for a FREE valuation!

Our team is ready to help you sell your home for the highest possible price ASAP
Bought with Keller Williams Realty

