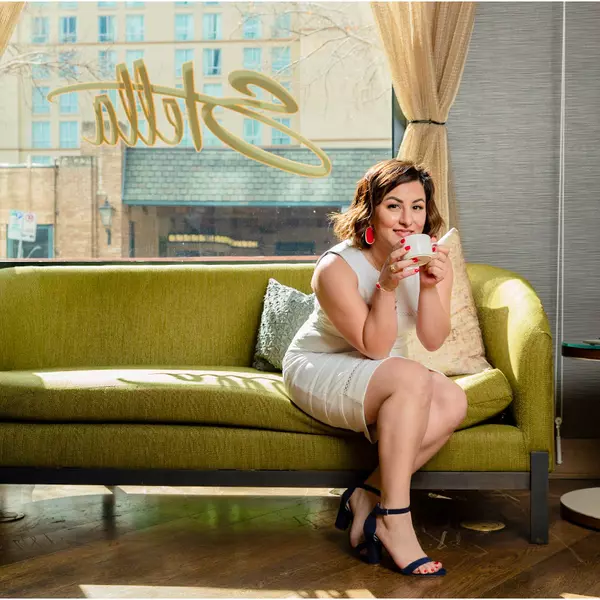$450,000
For more information regarding the value of a property, please contact us for a free consultation.
4 Beds
3 Baths
1,885 SqFt
SOLD DATE : 06/29/2023
Key Details
Property Type Single Family Home
Sub Type Single Family Residence
Listing Status Sold
Purchase Type For Sale
Square Footage 1,885 sqft
Price per Sqft $238
Subdivision Old West Trail
MLS Listing ID 2692819
Sold Date 06/29/23
Bedrooms 4
Full Baths 2
Half Baths 1
HOA Y/N No
Originating Board actris
Year Built 2001
Tax Year 2022
Lot Size 0.758 Acres
Acres 0.758
Property Sub-Type Single Family Residence
Property Description
Now Available! Discover the perfect home you've been searching for at 119 Old West Trail in Buda, Texas. This remarkable residence has undergone a complete overhaul, with over $80k invested in remodeling. No detail has been overlooked, ensuring a fresh and modern living space.
This spacious home offers 4 bedrooms, 2.5 bathrooms, a separate office, and is nestled on a generous 0.75 acre lot. From the moment you step inside, you'll be greeted by a beautifully upgraded interior. Every surface has been touched, and new energy-efficient appliances, windows, and fixtures have been installed. The kitchen is a culinary enthusiast's dream, boasting sleek new appliances and tasteful appointments. The living area features an upgraded fireplace, perfect for cozy nights with loved ones. Luxury vinyl plank flooring graces the downstairs area, adding both style and durability. The separate office provides a quiet and productive space for work or study.
One of the standout features of this home is the absence of a homeowners association, allowing you the freedom to customize and enjoy your property without many restrictions.
Don't miss out on the opportunity to make this meticulously remodeled home yours. Schedule a viewing today and experience the countless upgrades and modern comforts that await you at 119 Old West Trail.
Location
State TX
County Hays
Rooms
Main Level Bedrooms 1
Interior
Interior Features Multiple Dining Areas
Heating Natural Gas
Cooling Central Air
Flooring Carpet, Vinyl
Fireplaces Number 1
Fireplaces Type Family Room
Fireplace Y
Appliance Dishwasher, Disposal, Free-Standing Range, Self Cleaning Oven, Water Heater
Exterior
Exterior Feature None
Garage Spaces 2.0
Fence None
Pool None
Community Features None
Utilities Available Electricity Available, Natural Gas Available
Waterfront Description None
View None
Roof Type Composition
Accessibility None
Porch Deck
Total Parking Spaces 4
Private Pool No
Building
Lot Description Public Maintained Road
Faces West
Foundation Slab
Sewer Septic Tank
Water Public
Level or Stories Two
Structure Type HardiPlank Type,Stone Veneer,Stucco
New Construction No
Schools
Elementary Schools Tom Green
Middle Schools R C Barton
High Schools Jack C Hays
School District Hays Cisd
Others
Restrictions Deed Restrictions
Ownership Fee-Simple
Acceptable Financing Cash, Conventional, FHA, USDA Loan, VA Loan
Tax Rate 1.9085
Listing Terms Cash, Conventional, FHA, USDA Loan, VA Loan
Special Listing Condition Probate Listing
Read Less Info
Want to know what your home might be worth? Contact us for a FREE valuation!

Our team is ready to help you sell your home for the highest possible price ASAP
Bought with Keller Williams Realty

