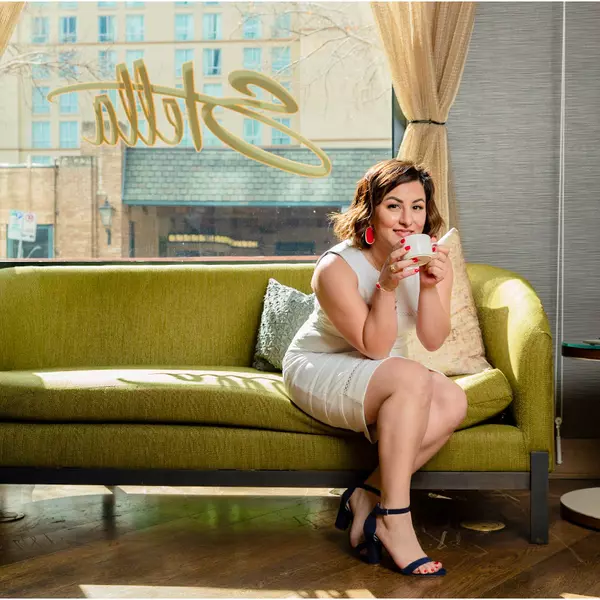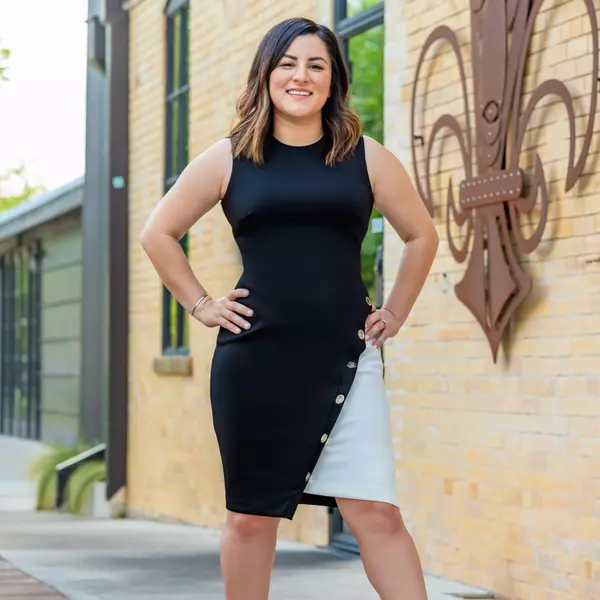$649,900
For more information regarding the value of a property, please contact us for a free consultation.
3 Beds
3 Baths
3,070 SqFt
SOLD DATE : 01/26/2023
Key Details
Property Type Single Family Home
Sub Type Single Family Residence
Listing Status Sold
Purchase Type For Sale
Square Footage 3,070 sqft
Price per Sqft $207
Subdivision Savanna Ranch Sec Four
MLS Listing ID 8703019
Sold Date 01/26/23
Bedrooms 3
Full Baths 2
Half Baths 1
HOA Fees $17/ann
HOA Y/N Yes
Year Built 2017
Annual Tax Amount $9,741
Tax Year 2022
Lot Size 0.271 Acres
Acres 0.2707
Property Sub-Type Single Family Residence
Source actris
Property Description
This Stunning Gehan built home is 3 bedroom, 2.5 bath plus bonus Flex Space & Gameroom in desirable Savannah Ranch! Close to award-winning schools, shopping, CapMetro Rail into Austin, recreation, & medical facilities; this home is on an upgraded great corner lot with a 3 car garage and a 17x10 custom Oasis private pool in the backyard! This open floor plan includes luxury wood vinyl flooring, wood burning fireplace, large windows for natural lighting. Gourmet kitchen that opens to the living room, with stainless steel appliances, large kitchen island, granite countertops, double ovens, glass backsplash & under cabinet lighting. The owner's bathroom has walk in shower, soaking tub, his & her vanity & a large walk-in closet. Spacious secondary bedrooms has Jack 'n Jill bathroom and large closets. This one-of-a kind backyard is ideal for entertaining, with Travertine stone patio, gorgeous custom pool with 3 waterfalls, tanning deck, full sprinkler system, full gutters, water softener loop and so much more! This is a must see!
Location
State TX
County Williamson
Area Cln
Rooms
Main Level Bedrooms 3
Interior
Interior Features Two Primary Baths, Two Primary Suties, Ceiling Fan(s), High Ceilings, Granite Counters, Eat-in Kitchen, Kitchen Island, Open Floorplan, Pantry, Walk-In Closet(s)
Heating Central
Cooling Central Air
Flooring Carpet, Tile, Vinyl
Fireplaces Number 1
Fireplaces Type Living Room
Fireplace Y
Appliance Built-In Electric Oven, Built-In Electric Range, Double Oven
Exterior
Exterior Feature Rain Gutters, Private Yard
Garage Spaces 3.0
Fence Back Yard, Wood
Pool In Ground, Outdoor Pool, Waterfall
Community Features Playground, Sport Court(s)/Facility
Utilities Available Electricity Connected
Waterfront Description None
View See Remarks
Roof Type Shingle
Accessibility See Remarks
Porch Covered, Rear Porch
Total Parking Spaces 3
Private Pool Yes
Building
Lot Description Back Yard, Corner Lot
Faces North
Foundation Slab
Sewer Public Sewer
Water Public
Level or Stories One
Structure Type Brick
New Construction No
Schools
Elementary Schools Jim Plain
Middle Schools Danielson
High Schools Glenn
School District Leander Isd
Others
HOA Fee Include See Remarks
Restrictions See Remarks
Ownership Fee-Simple
Acceptable Financing Cash, Conventional, FHA, VA Loan
Tax Rate 2.198733
Listing Terms Cash, Conventional, FHA, VA Loan
Special Listing Condition Standard
Read Less Info
Want to know what your home might be worth? Contact us for a FREE valuation!

Our team is ready to help you sell your home for the highest possible price ASAP
Bought with Non Member


