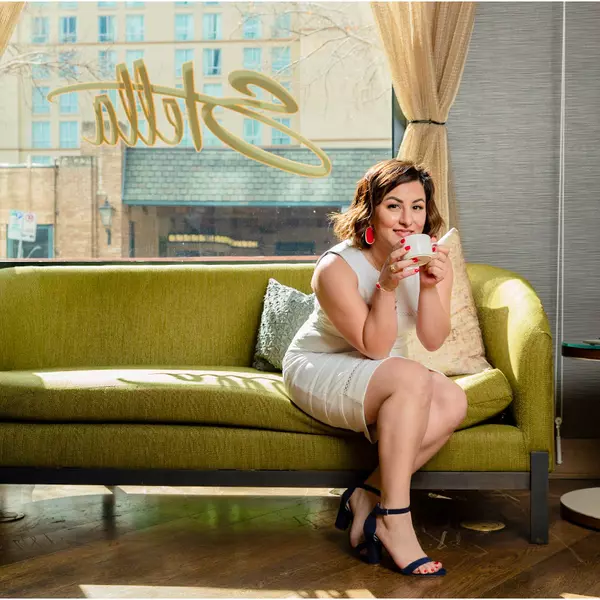$699,000
For more information regarding the value of a property, please contact us for a free consultation.
3 Beds
2 Baths
1,814 SqFt
SOLD DATE : 06/06/2022
Key Details
Property Type Single Family Home
Sub Type Single Family Residence
Listing Status Sold
Purchase Type For Sale
Square Footage 1,814 sqft
Price per Sqft $372
MLS Listing ID 1187943
Sold Date 06/06/22
Bedrooms 3
Full Baths 2
HOA Y/N No
Originating Board actris
Year Built 1979
Annual Tax Amount $934
Tax Year 2021
Lot Size 0.727 Acres
Acres 0.727
Property Sub-Type Single Family Residence
Property Description
Location Location Location! No HOA, Low Taxes, Minimal restrictions/Austin ETJ, and Zoned SF3! Straight out of House & Garden, this Lodge Country Cottage home is quietly nestled on a large 0.727 lot, perfectly situated in Northwest Austin, near 620/Anderson Mill. Due to the unique zoning in the area, this property would be perfect for an owner-occupied business, Short Term Rental, and/or construct an income-producing property such as a duplex! This property features a 4-car detached garage with an additional carport and a separate 400 Sq Ft workshop with Phase 3 power available at the street. Utilize the large garage/workshop area by building a garage apartment or an office above. This home exudes that true Texas Hill County appeal that many buyers seek but find impossible to find in the heart of town. This lovely 3BD/2BA 1814 Sq Ft home has the best of both worlds: nature and privacy right next to convenience and city life! The landscape is serene and boasts beautiful hill country views. A covered front porch runs along the entire front of the home, complete with a swing. As you enter the home, you are welcomed by extensive beautiful woodwork and wooded beams throughout the main living area. The cozy living room boasts a stone wood-burning fireplace and feeds into the dining room and kitchen seamlessly. The kitchen shellac wood countertops complement the millwork throughout the home. Upon entering the hallway, you will find a fantastic antique wood stove that adds to the cozy factor of this home on chilly winter nights. Custom millwork extends into the hallway adding a cohesive flow. The family room is enormous complete with built-in Murphy Bed Bookcases and direct access to the wooded backyard. The primary bedroom has an en-suite bath complete with clawfoot tub & separate shower. The two secondary bedrooms are spacious and share a second full bath. Quiet road, no connections to other communities. Buyer responsible for verifying any zoning w/ the City of Austin.
Location
State TX
County Travis
Rooms
Main Level Bedrooms 3
Interior
Interior Features Beamed Ceilings, High Ceilings, Electric Dryer Hookup, Multiple Living Areas, Murphy Bed, Natural Woodwork, Open Floorplan, Pantry, Primary Bedroom on Main, Soaking Tub, Two Primary Closets
Heating Central, Fireplace(s), Forced Air, Hot Water, Wood Stove
Cooling Ceiling Fan(s), Central Air, Heat Pump
Flooring Carpet, Tile, Vinyl, Wood
Fireplaces Number 2
Fireplaces Type Free Standing, Living Room, Pellet Stove, Wood Burning, See Remarks
Fireplace Y
Appliance Dishwasher, Disposal, Microwave, Free-Standing Electric Range, RNGHD, Electric Water Heater
Exterior
Exterior Feature Exterior Steps, Private Yard
Garage Spaces 4.0
Fence Fenced, Partial, Privacy
Pool None
Community Features None
Utilities Available Cable Connected, Electricity Connected, Other, Phone Available, Sewer Connected, Water Connected
Waterfront Description None
View None
Roof Type Shingle
Accessibility None
Porch Covered, Front Porch
Total Parking Spaces 5
Private Pool No
Building
Lot Description Back Yard, Front Yard, Level, Native Plants, Public Maintained Road, Trees-Medium (20 Ft - 40 Ft)
Faces Southwest
Foundation Pillar/Post/Pier
Sewer Septic Tank
Water Well
Level or Stories One
Structure Type Wood Siding,Stone
New Construction No
Schools
Elementary Schools Grandview Hills
Middle Schools Four Points
High Schools Vandegrift
School District Leander Isd
Others
Restrictions City Restrictions,Deed Restrictions,Development Type,Zoning
Ownership Fee-Simple
Acceptable Financing Cash, Conventional
Tax Rate 2.01098
Listing Terms Cash, Conventional
Special Listing Condition Standard
Read Less Info
Want to know what your home might be worth? Contact us for a FREE valuation!

Our team is ready to help you sell your home for the highest possible price ASAP
Bought with Realty One Group Prosper

