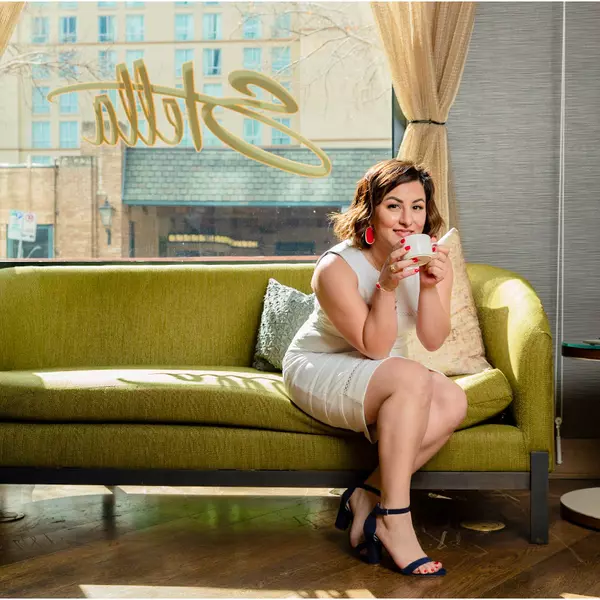$650,000
For more information regarding the value of a property, please contact us for a free consultation.
3 Beds
3 Baths
2,350 SqFt
SOLD DATE : 05/27/2021
Key Details
Property Type Single Family Home
Sub Type Single Family Residence
Listing Status Sold
Purchase Type For Sale
Square Footage 2,350 sqft
Price per Sqft $310
Subdivision Provence Ph 1 Sec 1
MLS Listing ID 5949840
Sold Date 05/27/21
Bedrooms 3
Full Baths 2
Half Baths 1
HOA Fees $72/ann
HOA Y/N Yes
Originating Board actris
Year Built 2021
Annual Tax Amount $1,765
Tax Year 2021
Lot Size 6,499 Sqft
Acres 0.1492
Property Sub-Type Single Family Residence
Property Description
New construction without the wait!! David Weekly new construction in Provence off Hamilton Pool Road.
No Upgrades Needed! This one has it All! From the countertops to the floors, this home is ready for your buyer.
2,350 sq. ft/builder, Primary Bedroom on main. Office, 2 Bedrooms upstairs, game room and upgrades throughout.
Backyard overlooks the neighborhood vineyard. 2 car garage, luxury vinyl plank floors (waterproof).
Pot filler, water softener, water filtrations system, show spa, body sprays, upgraded cabinetry and more. Must see.
Lake Tavis Schools.
Location
State TX
County Travis
Rooms
Main Level Bedrooms 1
Interior
Interior Features Ceiling Fan(s), Stone Counters, Kitchen Island, Multiple Living Areas, Open Floorplan, Pantry, Primary Bedroom on Main, Recessed Lighting, Walk-In Closet(s), Washer Hookup
Heating Central, ENERGY STAR Qualified Equipment, Exhaust Fan, Fireplace Insert, Natural Gas
Cooling Central Air, ENERGY STAR Qualified Equipment, Exhaust Fan
Flooring Carpet, Vinyl
Fireplaces Number 1
Fireplaces Type Blower Fan, Family Room, Gas Log
Fireplace Y
Appliance Built-In Electric Oven, Cooktop, Dishwasher, Disposal, Dryer, ENERGY STAR Qualified Appliances, Exhaust Fan, Freezer, Gas Cooktop, Microwave, Free-Standing Refrigerator, Stainless Steel Appliance(s), Washer/Dryer, Water Heater, Water Softener Owned
Exterior
Exterior Feature Exterior Steps, Gutters Full, Lighting
Garage Spaces 2.0
Fence Back Yard, Fenced, Wood, Wrought Iron
Pool None
Community Features Clubhouse, Cluster Mailbox, Common Grounds, Park, Playground, Pool, Sidewalks, Underground Utilities, Walk/Bike/Hike/Jog Trail(s
Utilities Available Cable Available, Electricity Connected, Natural Gas Connected, Underground Utilities, Water Connected
Waterfront Description None
View Hill Country, Neighborhood, Vineyard
Roof Type Composition
Accessibility None
Porch Covered, Front Porch, Rear Porch
Total Parking Spaces 4
Private Pool No
Building
Lot Description Front Yard, Landscaped, Sprinkler - Automatic
Faces Southeast
Foundation Slab
Sewer MUD
Water Private
Level or Stories Two
Structure Type Stone,Stucco
New Construction Yes
Schools
Elementary Schools Bee Cave
Middle Schools Bee Cave Middle School
High Schools Lake Travis
School District Lake Travis Isd
Others
HOA Fee Include Common Area Maintenance
Restrictions Deed Restrictions
Ownership Fee-Simple
Acceptable Financing Cash, Conventional
Tax Rate 2.75857
Listing Terms Cash, Conventional
Special Listing Condition Standard
Read Less Info
Want to know what your home might be worth? Contact us for a FREE valuation!

Our team is ready to help you sell your home for the highest possible price ASAP
Bought with Berkshire Hathaway TX Realty

