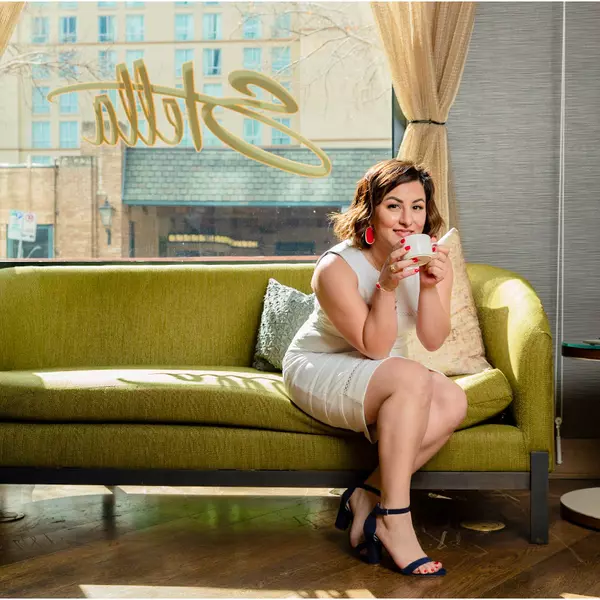$575,000
For more information regarding the value of a property, please contact us for a free consultation.
4 Beds
4 Baths
3,112 SqFt
SOLD DATE : 04/15/2021
Key Details
Property Type Single Family Home
Sub Type Single Family Residence
Listing Status Sold
Purchase Type For Sale
Square Footage 3,112 sqft
Price per Sqft $226
Subdivision Lake Forest
MLS Listing ID 5145772
Sold Date 04/15/21
Style 1st Floor Entry
Bedrooms 4
Full Baths 4
HOA Fees $22
HOA Y/N Yes
Year Built 2004
Annual Tax Amount $8,818
Tax Year 2020
Lot Size 8,755 Sqft
Acres 0.201
Property Sub-Type Single Family Residence
Source actris
Property Description
Location, location, location..this executive home located in the highly sought after neighborhood of Lake Forest is just a short walk to the neighborhood schools, and amenities like tennis court, pool and parks! Upon entering the home you will see an elegant formal dining room perfectly appointed with crown molding and designer paint. Across the hall is a bedroom that is also perfect for an office. As you make your way thru the home you will come to the center of the home...the kitchen. This kitchen is wonderfully appointed and well laid out. Plenty of cabinet and counter space whether you are doing this week's meal prep or preparing a quick snack. It is open to the living room and has great views of the back yard. The living room features custom wood work and several large windows that allow for lots of natural light to fill the area. Off the kitchen is a secondary bedroom that features a murphy bed and an on-suite full bathroom. Off the living room is a large primary bedroom with the kind of luxury feel you would expect in Lake Forest. More large windows allow this room to be filled with lots of natural light too. The bathroom does not disappoint either. Outside you will enjoy a covered patio and deck with a beautiful pergola...perfect for enjoying a morning cup of coffee.
Location
State TX
County Williamson
Rooms
Main Level Bedrooms 4
Interior
Interior Features High Ceilings, Granite Counters, Double Vanity, Electric Dryer Hookup, Eat-in Kitchen, French Doors, In-Law Floorplan, Interior Steps, Kitchen Island, Multiple Dining Areas, Multiple Living Areas, Murphy Bed, Open Floorplan, Pantry, Primary Bedroom on Main, Recessed Lighting, Walk-In Closet(s)
Heating Central
Cooling Central Air
Flooring Laminate, Tile
Fireplaces Number 1
Fireplaces Type Gas, Living Room
Fireplace Y
Appliance Cooktop, Dishwasher, Disposal, Gas Cooktop, Microwave, Oven, Water Heater
Exterior
Exterior Feature Gutters Full
Garage Spaces 2.0
Fence Privacy
Pool None
Community Features Clubhouse, Cluster Mailbox, Common Grounds, Curbs, Park, Pet Amenities, Picnic Area, Planned Social Activities, Playground, Pool, Sidewalks, Sport Court(s)/Facility, Street Lights, Tennis Court(s), Underground Utilities, Walk/Bike/Hike/Jog Trail(s
Utilities Available Electricity Available, Natural Gas Connected, Sewer Connected, Water Connected
Waterfront Description None
View None
Roof Type Composition
Accessibility None
Porch Covered
Total Parking Spaces 2
Private Pool No
Building
Lot Description Back Yard, Curbs, Interior Lot, Sprinkler - Automatic, Trees-Medium (20 Ft - 40 Ft)
Faces South
Foundation Slab
Sewer Public Sewer
Water Public
Level or Stories One and One Half
Structure Type Brick Veneer
New Construction No
Schools
Elementary Schools Blackland Prairie
Middle Schools Ridgeview
High Schools Cedar Ridge
School District Round Rock Isd
Others
HOA Fee Include Common Area Maintenance,See Remarks
Restrictions City Restrictions,Deed Restrictions
Ownership Fee-Simple
Acceptable Financing Cash, Conventional, FHA, VA Loan
Tax Rate 2.24472
Listing Terms Cash, Conventional, FHA, VA Loan
Special Listing Condition Standard
Read Less Info
Want to know what your home might be worth? Contact us for a FREE valuation!

Our team is ready to help you sell your home for the highest possible price ASAP
Bought with Redfin Corporation

