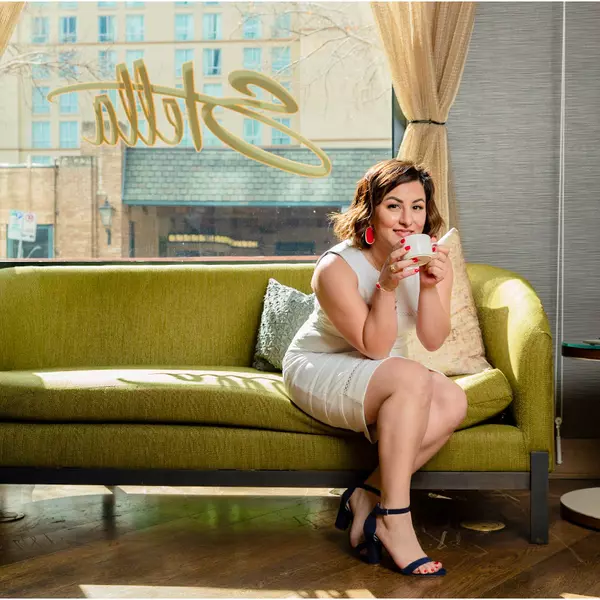$500,000
For more information regarding the value of a property, please contact us for a free consultation.
5 Beds
3 Baths
3,336 SqFt
SOLD DATE : 04/12/2021
Key Details
Property Type Single Family Home
Sub Type Single Family Residence
Listing Status Sold
Purchase Type For Sale
Square Footage 3,336 sqft
Price per Sqft $176
Subdivision Siena
MLS Listing ID 9475215
Sold Date 04/12/21
Bedrooms 5
Full Baths 3
HOA Fees $25/qua
HOA Y/N Yes
Year Built 2015
Annual Tax Amount $9,552
Tax Year 2020
Lot Size 0.322 Acres
Acres 0.322
Property Sub-Type Single Family Residence
Source actris
Property Description
Gorgeous Family home in Round Rock Siena sub division. Home sits on a corner Corner Lot, one side in a culdesac.t 3-Car Garage, Greenbelt lot, Covered Front Porch, Covered back Patio, Spacious Office (currently used to home school 3 children), Mud Room w/bench off of garage entrance, Beautiful Winding Staircase, Media Room, Built in Central Vacuum System, HUGE backyard, Stunning Limestone faced Wood Burning Fireplace w/ gas inlet (can be converted to full gas). Located on the same street as the community Park, Swimming pool, basketball court, and Soccer field.
One of the largest lots in Siena.
Home is Energy Star Certified.
3 miles from Kalahari Resorts.
8 miles away minutes from Stonehill Shopping center.
20 minutes away from Domain and Tech Corridor.
Location
State TX
County Williamson
Rooms
Main Level Bedrooms 2
Interior
Interior Features Ceiling Fan(s), Central Vacuum, Granite Counters, Electric Dryer Hookup, Eat-in Kitchen, High Speed Internet, Interior Steps, Multiple Living Areas, Open Floorplan, Pantry, Primary Bedroom on Main, Smart Thermostat, Soaking Tub, Storage, Walk-In Closet(s), Washer Hookup, Wired for Data, Wired for Sound
Heating Fireplace(s), Natural Gas
Cooling Ceiling Fan(s), Central Air, Ductless, Electric, ENERGY STAR Qualified Equipment
Flooring Carpet, Vinyl
Fireplaces Number 1
Fireplaces Type Gas, Living Room, Wood Burning
Fireplace Y
Appliance Convection Oven, Cooktop, Dishwasher, Disposal, Dryer, ENERGY STAR Qualified Appliances, ENERGY STAR Qualified Dishwasher, ENERGY STAR Qualified Dryer, ENERGY STAR Qualified Refrigerator, ENERGY STAR Qualified Washer, ENERGY STAR Qualified Water Heater, Exhaust Fan, Gas Cooktop, Gas Range, Ice Maker, Microwave, Gas Oven, Portable Dishwasher, RNGHD, Refrigerator, Washer, Washer/Dryer, Water Heater, Water Softener
Exterior
Exterior Feature Garden, Gutters Partial, No Exterior Steps
Garage Spaces 3.0
Fence Back Yard, Wood
Pool None
Community Features BBQ Pit/Grill, Cluster Mailbox, Curbs, Playground, Pool, Sidewalks, Street Lights, Underground Utilities, Walk/Bike/Hike/Jog Trail(s
Utilities Available Cable Connected, Electricity Connected, High Speed Internet, Natural Gas Connected, Phone Available, Sewer Connected, Underground Utilities, Water Connected
Waterfront Description None
View None
Roof Type Shingle
Accessibility None
Porch Covered, Front Porch, Patio, Rear Porch
Total Parking Spaces 6
Private Pool No
Building
Lot Description Back to Greenbelt, Back Yard, Corner Lot, Cul-De-Sac, Curbs, Few Trees, Front Yard, Garden, Level, Pie Shaped Lot, Sprinkler - Automatic, Sprinkler - In Rear, Sprinkler - In Front, Sprinkler - In-ground, Sprinkler-Manual, Sprinkler - Rain Sensor, Sprinkler - Side Yard, Trees-Small (Under 20 Ft)
Faces East
Foundation Slab
Sewer MUD, Public Sewer
Water MUD, Public
Level or Stories Two
Structure Type Brick,Stone,Stucco
New Construction No
Schools
Elementary Schools Other
Middle Schools Hutto
High Schools Hutto
School District Hutto Isd
Others
HOA Fee Include Common Area Maintenance
Restrictions None
Ownership Fee-Simple
Acceptable Financing Cash, Conventional, FHA, VA Loan
Tax Rate 2.84366
Listing Terms Cash, Conventional, FHA, VA Loan
Special Listing Condition Standard
Read Less Info
Want to know what your home might be worth? Contact us for a FREE valuation!

Our team is ready to help you sell your home for the highest possible price ASAP
Bought with RE/MAX Homestead

