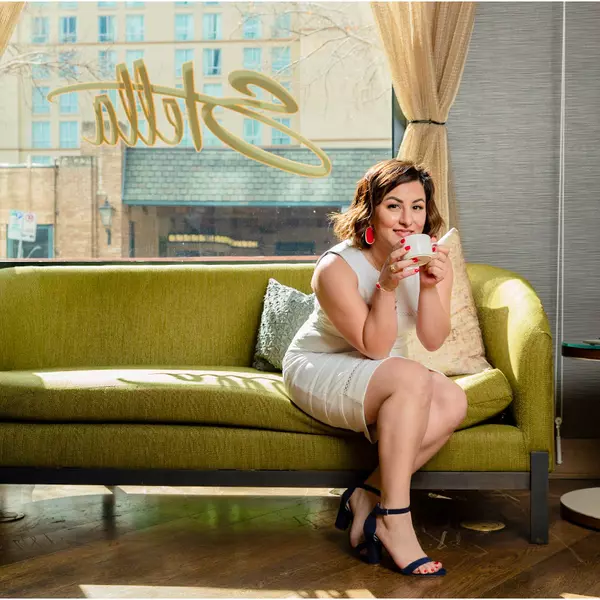$380,000
For more information regarding the value of a property, please contact us for a free consultation.
4 Beds
3 Baths
2,197 SqFt
SOLD DATE : 10/14/2021
Key Details
Property Type Single Family Home
Sub Type Single Family Residence
Listing Status Sold
Purchase Type For Sale
Square Footage 2,197 sqft
Price per Sqft $186
Subdivision Summerlyn
MLS Listing ID 3462919
Sold Date 10/14/21
Style 1st Floor Entry
Bedrooms 4
Full Baths 3
HOA Fees $27/qua
HOA Y/N Yes
Originating Board actris
Year Built 2014
Tax Year 2021
Lot Size 7,143 Sqft
Acres 0.164
Lot Dimensions 68 x 120
Property Sub-Type Single Family Residence
Property Description
This Summerlyn cutie is officially available. With four bedroom, and three full bathrooms, approx. 2,197 Sq.ft. of living space and a feature update list that goes on forever, what more could you be looking for? This stunning two story home will welcome you inside immediately showcasing the gorgeous wood floors and lovely natural light overlooking the backyard. Directly off the foyer, there is a full bedroom and full bathroom with walk-in shower downstairs for guests, office or flex room. Once passed the foyer, the stairwell with wood accented spindles, you will love the open concept of the living room, kitchen and breakfast area, offering plenty of space for everyone. Have a chef in the household? From the large kitchen island, granite counter tops, amazing cabinets for storage, stainless steel appliances, and a walk-in pantry that will make all your neighbors, friends and family jealous, your chef will be in heaven. Heading upstairs, you will notice the recently replaced carpet (09/02/2021) offering a plush feel. Once upstairs you will notice the large extra living space/gameroom, two more secondary bedrooms and the primary bedroom suite. Ready to see your new retreat? You will love the privacy, the tray ceilings, and especially the ensuite featuring a full garden tub, walk-in shower and large walk-in closet. Like to entertain? Wait until you see the backyard that features a stone wall and several mature trees boasting with color and life for extra privacy. Looking for neighborhood amenities? Summerlyn has something for everyone with two different amenities areas, featuring a community swimming pool, splash pad, basketball court, multi-sports field, two playgrounds, walking trails, and a community cabana area for picnics and get-togethers. Schedule your showing today.
Location
State TX
County Williamson
Rooms
Main Level Bedrooms 1
Interior
Interior Features Ceiling Fan(s), Tray Ceiling(s), Granite Counters, Double Vanity, Electric Dryer Hookup, Entrance Foyer, In-Law Floorplan, Interior Steps, Kitchen Island, Multiple Living Areas, Open Floorplan, Pantry, Walk-In Closet(s), Washer Hookup
Heating Central
Cooling Central Air
Flooring Tile, Wood
Fireplace Y
Appliance Dishwasher, Disposal, Microwave, Free-Standing Electric Oven, Refrigerator, Stainless Steel Appliance(s), Washer/Dryer, Electric Water Heater
Exterior
Exterior Feature Gutters Partial, Pest Tubes in Walls, Private Yard
Garage Spaces 2.0
Fence Back Yard, Front Yard, Full, Gate, Stone, Wood
Pool None
Community Features BBQ Pit/Grill, Cluster Mailbox, Common Grounds, Picnic Area, Planned Social Activities, Playground, Pool, Sport Court(s)/Facility, Underground Utilities, Walk/Bike/Hike/Jog Trail(s
Utilities Available Cable Available, Electricity Connected, High Speed Internet, Underground Utilities, Water Connected
Waterfront Description None
View None
Roof Type Composition
Accessibility None
Porch Covered, Patio
Total Parking Spaces 4
Private Pool No
Building
Lot Description Back Yard, Curbs, Front Yard, Landscaped, Level, Private, Sprinkler - Automatic, Sprinkler - In-ground, Trees-Medium (20 Ft - 40 Ft), Trees-Moderate
Faces West
Foundation Slab
Sewer MUD
Water MUD
Level or Stories Two
Structure Type Brick,HardiPlank Type,Masonry – All Sides,Stone
New Construction No
Schools
Elementary Schools Larkspur
Middle Schools Danielson
High Schools Glenn
School District Leander Isd
Others
HOA Fee Include Common Area Maintenance
Restrictions Deed Restrictions
Ownership Fee-Simple
Acceptable Financing Cash, Conventional, FHA, VA Loan
Tax Rate 2.89622
Listing Terms Cash, Conventional, FHA, VA Loan
Special Listing Condition Standard
Read Less Info
Want to know what your home might be worth? Contact us for a FREE valuation!

Our team is ready to help you sell your home for the highest possible price ASAP
Bought with Realty One Group Prosper

