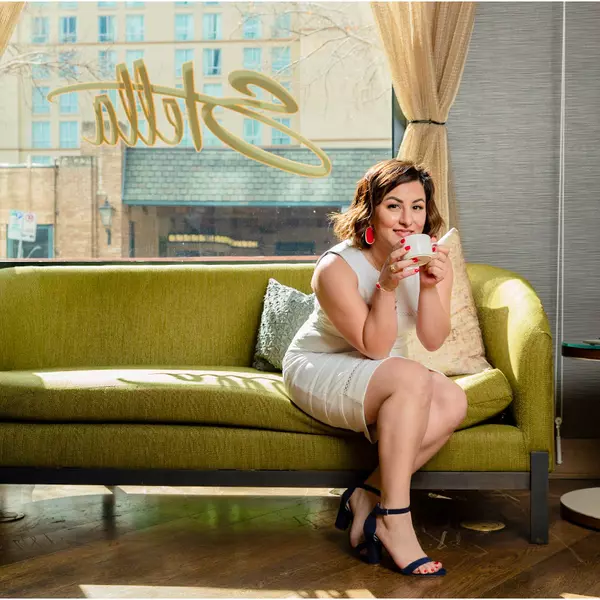$1,649,000
For more information regarding the value of a property, please contact us for a free consultation.
4 Beds
4 Baths
3,337 SqFt
SOLD DATE : 09/10/2021
Key Details
Property Type Single Family Home
Sub Type Single Family Residence
Listing Status Sold
Purchase Type For Sale
Square Footage 3,337 sqft
Price per Sqft $491
Subdivision Governors Hill Condo Amd
MLS Listing ID 8762485
Sold Date 09/10/21
Style See Remarks
Bedrooms 4
Full Baths 3
Half Baths 1
HOA Fees $175/qua
HOA Y/N Yes
Year Built 1999
Tax Year 2021
Property Sub-Type Single Family Residence
Source actris
Property Description
Well-appointed lock and leave located in the gated enclave of Governor's Hill at Barton Creek. Remodeled, immaculate and ready for immediate move-in.
Warm wood flooring is found throughout the home and a unique floating stone staircase welcomes you upon entry. Built for entertaining, the living room is open to both the kitchen and formal dining space with double height ceilings, walls of windows overlooking serene hill country views, custom built-ins, and a cozy fireplace. The gourmet kitchen features granite counters, custom warm wood cabinetry, large sit-up island, and stainless appliances.
This four-bedroom home features double primary suites (one on main level and one on upper level), each with en-suite bath with separate soaking tub, walk-in shower and ample walk-in closets.
The upper level of the home is finished with a game room that looks onto the lower living space, and two additional bedrooms that share an en-suite bath.
The backyard features a covered terrace, outdoor kitchen, serene negative edge pool with spa all looking out to hill country views. The fenced in yard features a large dog run or place for gardening. A mandatory property owners' membership to the Omni Barton Creek Country Club conveys with sale and application.
Location
State TX
County Travis
Area W
Rooms
Main Level Bedrooms 1
Interior
Interior Features Two Primary Suties, Breakfast Bar, Built-in Features, Ceiling Fan(s), High Ceilings, Chandelier, Granite Counters, Double Vanity, Entrance Foyer, Interior Steps, Multiple Living Areas, Open Floorplan, Primary Bedroom on Main, Recessed Lighting, Soaking Tub, Walk-In Closet(s)
Heating Central, Natural Gas
Cooling Central Air
Flooring Carpet, Tile
Fireplaces Number 1
Fireplaces Type Great Room
Fireplace Y
Appliance Built-In Oven(s), Built-In Refrigerator, Dishwasher, Disposal, Down Draft, Gas Cooktop, Ice Maker, Microwave, Refrigerator, Self Cleaning Oven, Water Heater
Exterior
Exterior Feature Barbecue, Dog Run, Gas Grill, Outdoor Grill, Private Yard
Garage Spaces 2.0
Fence Back Yard, Wrought Iron
Pool In Ground, Outdoor Pool, Private
Community Features Common Grounds, Gated, See Remarks
Utilities Available Electricity Available, Electricity Connected, Natural Gas Available, Natural Gas Connected, Phone Available, Sewer Connected, Water Available, Water Connected
Waterfront Description None
View Hill Country
Roof Type Concrete,Tile
Accessibility None
Porch Covered, Deck, Patio, Rear Porch
Total Parking Spaces 2
Private Pool Yes
Building
Lot Description Cul-De-Sac, Sloped Down, Sprinkler - Automatic, Trees-Medium (20 Ft - 40 Ft), Views
Faces South
Foundation Slab
Sewer MUD
Water MUD
Level or Stories Two
Structure Type Masonry – All Sides,Stucco
New Construction No
Schools
Elementary Schools Oak Hill
Middle Schools O Henry
High Schools Austin
School District Austin Isd
Others
HOA Fee Include Common Area Maintenance,Trash
Restrictions Covenant,Deed Restrictions
Ownership Common
Acceptable Financing Cash, Conventional
Tax Rate 2.241
Listing Terms Cash, Conventional
Special Listing Condition Standard
Read Less Info
Want to know what your home might be worth? Contact us for a FREE valuation!

Our team is ready to help you sell your home for the highest possible price ASAP
Bought with Gottesman Residential R.E.

