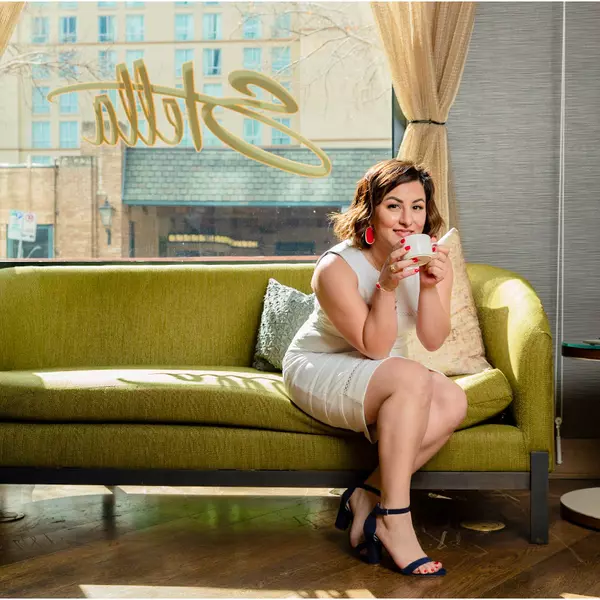$825,000
For more information regarding the value of a property, please contact us for a free consultation.
4 Beds
4 Baths
3,244 SqFt
SOLD DATE : 05/19/2021
Key Details
Property Type Single Family Home
Sub Type Single Family Residence
Listing Status Sold
Purchase Type For Sale
Square Footage 3,244 sqft
Price per Sqft $276
Subdivision Provence Ph 1 Sec 1
MLS Listing ID 7289919
Sold Date 05/19/21
Bedrooms 4
Full Baths 3
Half Baths 1
HOA Fees $72/ann
HOA Y/N Yes
Originating Board actris
Year Built 2020
Annual Tax Amount $1,765
Tax Year 2020
Lot Size 8,450 Sqft
Acres 0.194
Property Sub-Type Single Family Residence
Property Description
Gorgeous single story, move in ready 4 bedroom home in Provence with resort style back yard. Beautifully designed interior that is bright & has lots of natural light. Open kitchen, dining & living room. Great work from home floor plan with designated study plus a retreat off the secondary bedrooms. Tranquil master suite with huge dual walk-in closets. Spacious patio for covered dining & lounging. Come live in the famous Texas hill country!
Location
State TX
County Travis
Rooms
Main Level Bedrooms 4
Interior
Interior Features Ceiling Fan(s), High Ceilings, Vaulted Ceiling(s), Chandelier, Granite Counters, Double Vanity, Electric Dryer Hookup, Eat-in Kitchen, Entrance Foyer, His and Hers Closets, In-Law Floorplan, Kitchen Island, Multiple Dining Areas, Multiple Living Areas, Open Floorplan, Pantry, Primary Bedroom on Main, Recessed Lighting, Smart Thermostat, Soaking Tub, Walk-In Closet(s), Washer Hookup
Heating Central, Natural Gas
Cooling Central Air
Flooring Carpet, Tile, Wood
Fireplace Y
Appliance Dishwasher, Disposal, Gas Cooktop, Microwave, Double Oven, RNGHD, Vented Exhaust Fan, Water Heater
Exterior
Exterior Feature Gas Grill, Gutters Full, Lighting, Outdoor Grill, Private Yard, See Remarks
Garage Spaces 3.0
Fence Privacy, Wood
Pool None
Community Features Clubhouse, Park, Playground, Pool, Street Lights, Sundeck, Trash Pickup - Door to Door, Underground Utilities, Walk/Bike/Hike/Jog Trail(s
Utilities Available Electricity Connected, Natural Gas Connected, Phone Connected, Sewer Connected, Underground Utilities, Water Connected
Waterfront Description None
View Hill Country, Neighborhood
Roof Type Composition
Accessibility None
Porch Covered, Front Porch, Patio, Rear Porch
Total Parking Spaces 5
Private Pool No
Building
Lot Description Back Yard, Cul-De-Sac, Front Yard, Landscaped, Level, Native Plants, Sprinkler - Automatic, Trees-Small (Under 20 Ft), Xeriscape
Faces Northwest
Foundation Slab
Sewer MUD
Water MUD
Level or Stories One
Structure Type Masonry – All Sides
New Construction No
Schools
Elementary Schools Bee Cave
Middle Schools Bee Cave Middle School
High Schools Lake Travis
School District Lake Travis Isd
Others
HOA Fee Include Common Area Maintenance
Restrictions Covenant,Deed Restrictions
Ownership Fee-Simple
Acceptable Financing Cash, Conventional
Tax Rate 2.75857
Listing Terms Cash, Conventional
Special Listing Condition Standard
Read Less Info
Want to know what your home might be worth? Contact us for a FREE valuation!

Our team is ready to help you sell your home for the highest possible price ASAP
Bought with Realty Austin

