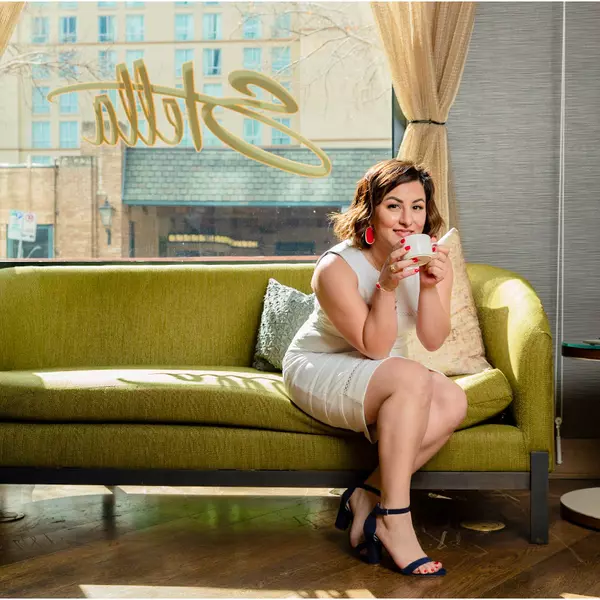$425,000
For more information regarding the value of a property, please contact us for a free consultation.
3 Beds
2 Baths
2,046 SqFt
SOLD DATE : 12/20/2021
Key Details
Property Type Single Family Home
Sub Type Single Family Residence
Listing Status Sold
Purchase Type For Sale
Square Footage 2,046 sqft
Price per Sqft $210
Subdivision Hutto Highlands
MLS Listing ID 1060224
Sold Date 12/20/21
Bedrooms 3
Full Baths 2
HOA Fees $20/ann
HOA Y/N Yes
Originating Board actris
Year Built 2016
Tax Year 2021
Lot Size 8,685 Sqft
Acres 0.1994
Lot Dimensions 60 X 130
Property Sub-Type Single Family Residence
Property Description
Great 1 story home in the highly sought out Hutto Highlands. Enjoy the peace and tranquility of a charming small-town Texas life with the convenience of close-by urban living. Built in 2016, this 3BD/ 2BA open floor plan home features 10' ceilings, archways, art niches, and rounded corners, separate formal dining room, beautiful kitchen with granite countertops and an island that overlooks the family room. A large primary bedroom with separate tub and shower, shaver height vanities and a large walk in closet. Jack n Jill bath for the secondary bedrooms along with a playroom. A lovely covered patio with a fan, outdoor dining area and fire pit. wall and looks out onto the huge backyard. This active community features hike & bike trails, sports courts, and a lovely park. Excellent Hutto ISD schools. Nearby Dell campus, ACC Round Rock, Texas State Round Rock Campus, Round Rock Premium Outlets, IKEA, and the Golf Club at Star Ranch. Entertainment, shopping, and dining options abound. Just 25 min commute to the Domain and north Austin Tech corridor. 30 minutes down 130 to Tesla. 35 minutes from Downtown Austin. Easy access to 130 & 45.
Location
State TX
County Williamson
Rooms
Main Level Bedrooms 3
Interior
Interior Features Ceiling Fan(s), High Ceilings, In-Law Floorplan, Kitchen Island, Multiple Dining Areas, Multiple Living Areas, Open Floorplan, Pantry, Primary Bedroom on Main, Recessed Lighting, Walk-In Closet(s)
Heating Central
Cooling Central Air
Flooring Carpet, Tile, Wood
Fireplaces Type None
Fireplace Y
Appliance Dishwasher, Disposal, ENERGY STAR Qualified Appliances, Exhaust Fan, Microwave, Free-Standing Range
Exterior
Exterior Feature Gutters Partial, Private Yard
Garage Spaces 2.0
Fence Privacy, Wood
Pool None
Community Features Cluster Mailbox, Common Grounds, Curbs, Playground, Sidewalks, Underground Utilities
Utilities Available Electricity Available, Underground Utilities
Waterfront Description None
View None
Roof Type Composition
Accessibility None
Porch Covered, Porch
Total Parking Spaces 2
Private Pool No
Building
Lot Description Curbs, Interior Lot, Level, Trees-Small (Under 20 Ft), Trees-Sparse
Faces Northeast
Foundation Slab
Sewer Public Sewer
Water Public
Level or Stories One
Structure Type Brick Veneer,Frame,HardiPlank Type
New Construction No
Schools
Elementary Schools Hutto
Middle Schools Hutto
High Schools Hutto
School District Hutto Isd
Others
HOA Fee Include Common Area Maintenance
Restrictions Deed Restrictions
Ownership Fee-Simple
Acceptable Financing Cash, Conventional, FHA, VA Loan
Tax Rate 2.6937
Listing Terms Cash, Conventional, FHA, VA Loan
Special Listing Condition Standard
Read Less Info
Want to know what your home might be worth? Contact us for a FREE valuation!

Our team is ready to help you sell your home for the highest possible price ASAP
Bought with Raudy Realty

