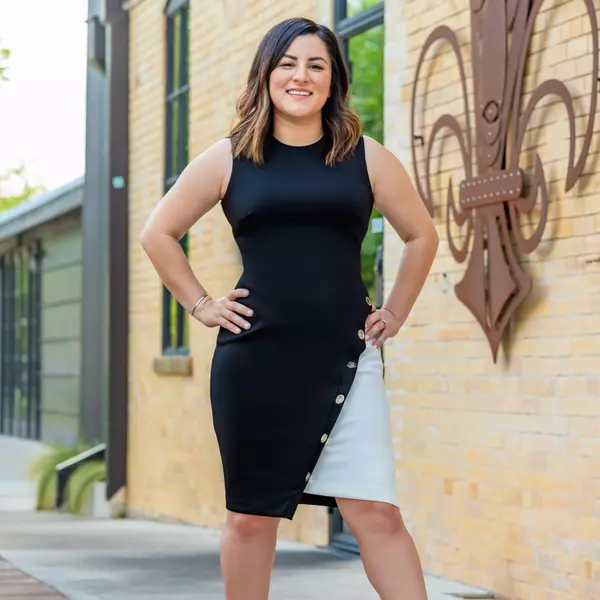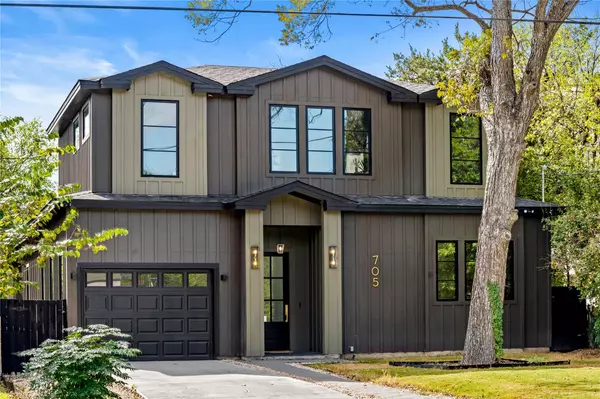
5 Beds
4 Baths
3,215 SqFt
5 Beds
4 Baths
3,215 SqFt
Open House
Thu Nov 20, 2:00pm - 4:00pm
Key Details
Property Type Single Family Home
Sub Type Single Family Residence
Listing Status Active
Purchase Type For Sale
Square Footage 3,215 sqft
Price per Sqft $524
Subdivision James P Wallace League
MLS Listing ID 5983582
Bedrooms 5
Full Baths 4
HOA Y/N No
Year Built 2025
Annual Tax Amount $27,368
Tax Year 2025
Lot Size 9,583 Sqft
Acres 0.22
Property Sub-Type Single Family Residence
Source actris
Property Description
Location
State TX
County Travis
Rooms
Main Level Bedrooms 2
Interior
Interior Features Breakfast Bar, Ceiling Fan(s), Ceiling-High, Vaulted Ceiling(s), Granite Counters, Quartz Counters, Stone Counters, Double Vanity, Entrance Foyer, Interior Steps, Kitchen Island, Multiple Living Areas, Open Floorplan, Pantry, Primary Bedroom on Main, Recessed Lighting, Smart Thermostat, Soaking Tub, Walk-In Closet(s)
Heating Central, Natural Gas
Cooling Central Air, Electric
Flooring Tile, Wood
Fireplaces Number 1
Fireplaces Type Gas Log, Glass Doors, Living Room
Fireplace No
Appliance Bar Fridge, Built-In Gas Oven, Built-In Gas Range, Built-In Refrigerator, Dishwasher, Disposal, Gas Cooktop, Gas Range, Microwave, Oven, Range, RNGHD, Refrigerator, Water Heater
Exterior
Exterior Feature Outdoor Grill, Private Yard
Garage Spaces 1.0
Fence Back Yard
Pool Cabana, Gunite, In Ground, Outdoor Pool
Community Features None
Utilities Available Electricity Connected, Natural Gas Connected, Sewer Connected, Water Connected
Waterfront Description None
View None
Roof Type Shingle
Porch Deck, Rear Porch
Total Parking Spaces 2
Private Pool Yes
Building
Lot Description Back Yard, Curbs, Sprinkler - Automatic
Faces East
Foundation Slab
Sewer Public Sewer
Water MUD
Level or Stories Two
Structure Type Board & Batten Siding
New Construction Yes
Schools
Elementary Schools Ridgetop
Middle Schools Lamar (Austin Isd)
High Schools Mccallum
School District Austin Isd
Others
Special Listing Condition Standard







