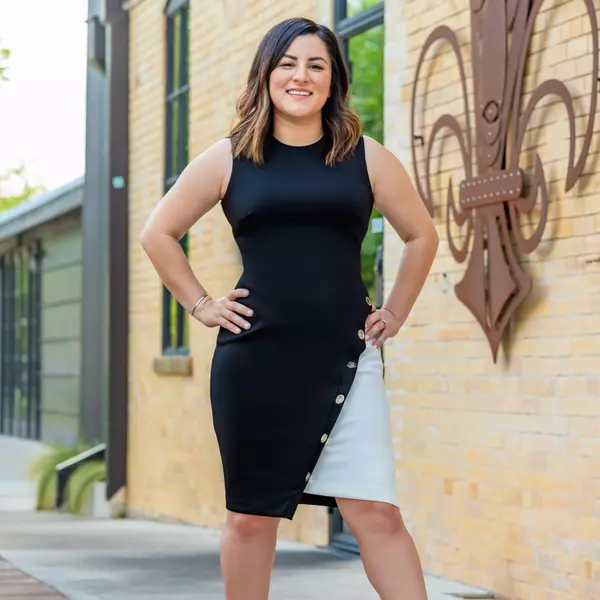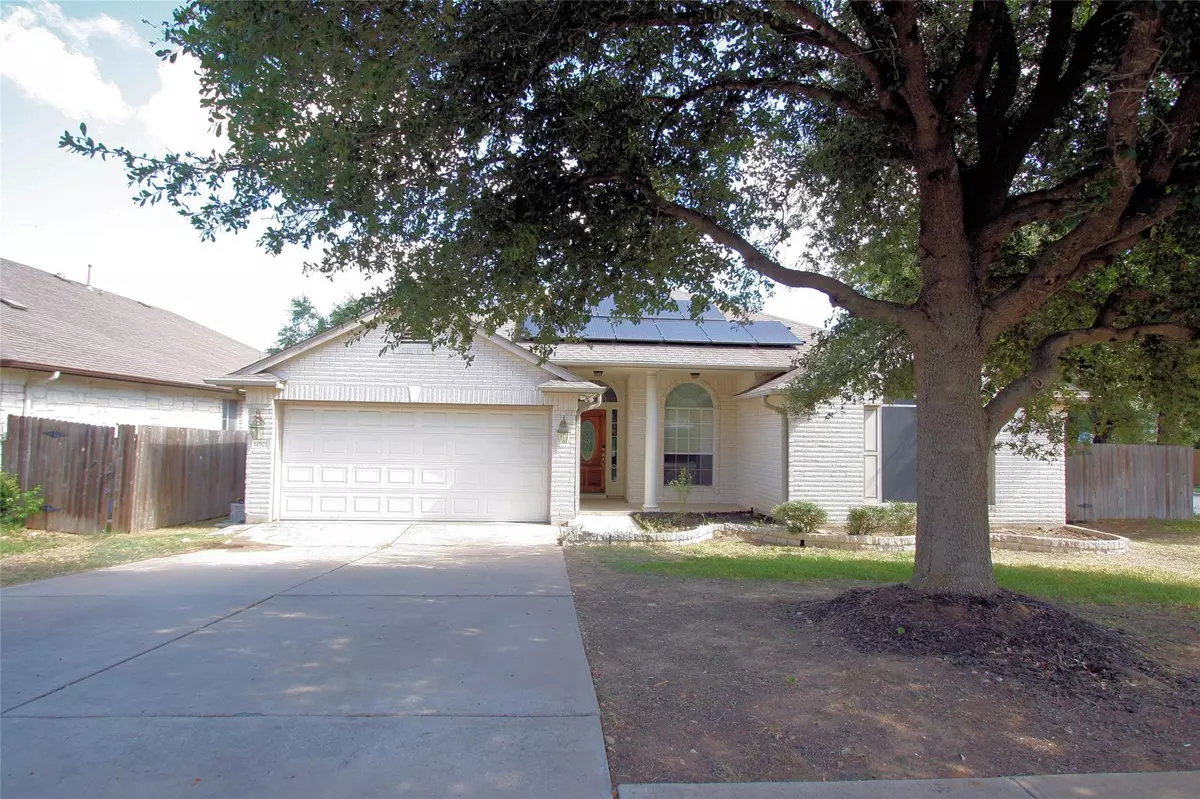
3 Beds
2 Baths
2,230 SqFt
3 Beds
2 Baths
2,230 SqFt
Key Details
Property Type Single Family Home
Sub Type Single Family Residence
Listing Status Active
Purchase Type For Sale
Square Footage 2,230 sqft
Price per Sqft $257
Subdivision Avery Ranch Far West Ph 01 Sec 03
MLS Listing ID 4731037
Bedrooms 3
Full Baths 2
HOA Fees $196/qua
HOA Y/N Yes
Year Built 2004
Annual Tax Amount $11,867
Tax Year 2025
Lot Size 9,901 Sqft
Acres 0.2273
Property Sub-Type Single Family Residence
Source actris
Property Description
Avery Ranch offers resort-style amenities including five community pools, tennis courts, and pickleball courts, along with scenic trails and greenbelts. Enjoy nearby shopping at H-E-B, Costco, Sam's Club, Lakeline Mall, and H-Mart, plus dining options ranging from local favorites to global cuisine. Outdoor enthusiasts will love the proximity to Brushy Creek Hike & Bike Trail and Lakeline Park. Healthcare is top-tier with Dell Children's Medical Center, Texas Children's Hospital, Austin Regional Clinic, and St. David's Round Rock Medical Center all nearby. For commuters, the Lakeline MetroRail Station provides a direct and stress-free route to downtown Austin.
The location also offers easy access to major tech employers including Apple, Nvidia, IBM, and Dell, making this home ideal for professionals seeking a short commute and a vibrant community. With energy-efficient upgrades like solar panels, a smart thermostat, and solar screens, this home blends comfort, sustainability, and location — all in one exceptional package.
Location
State TX
County Williamson
Rooms
Main Level Bedrooms 3
Interior
Interior Features Ceiling Fan(s), Granite Counters, High Speed Internet, Pantry, Primary Bedroom on Main, Recessed Lighting, Smart Thermostat, Soaking Tub, Walk-In Closet(s), Wired for Data, Wired for Sound
Heating Central, Natural Gas
Cooling Ceiling Fan(s), Central Air
Flooring Tile, Wood
Fireplaces Number 1
Fireplaces Type Family Room, Gas, Gas Starter, Wood Burning
Fireplace No
Appliance Dishwasher, Disposal, Exhaust Fan, Gas Range, Microwave, Refrigerator
Exterior
Exterior Feature Garden, Lighting
Garage Spaces 2.0
Fence Wood
Pool None
Community Features Clubhouse, Common Grounds, Conference/Meeting Room, Courtyard, Dog Park, Google Fiber, High Speed Internet, Playground, Pool, Sidewalks, Tennis Court(s), Trail(s)
Utilities Available Electricity Connected, Natural Gas Connected, Sewer Connected, Water Connected
Waterfront Description None
View None
Roof Type Shingle
Porch Covered, Patio, Porch
Total Parking Spaces 6
Private Pool No
Building
Lot Description Corner Lot
Faces Southeast
Foundation Slab
Sewer Public Sewer
Water Public
Level or Stories One
Structure Type Brick Veneer,HardiPlank Type,Masonry – All Sides
New Construction No
Schools
Elementary Schools Rutledge
Middle Schools Artie L Henry
High Schools Vista Ridge
School District Leander Isd
Others
HOA Fee Include Common Area Maintenance
Special Listing Condition Standard







