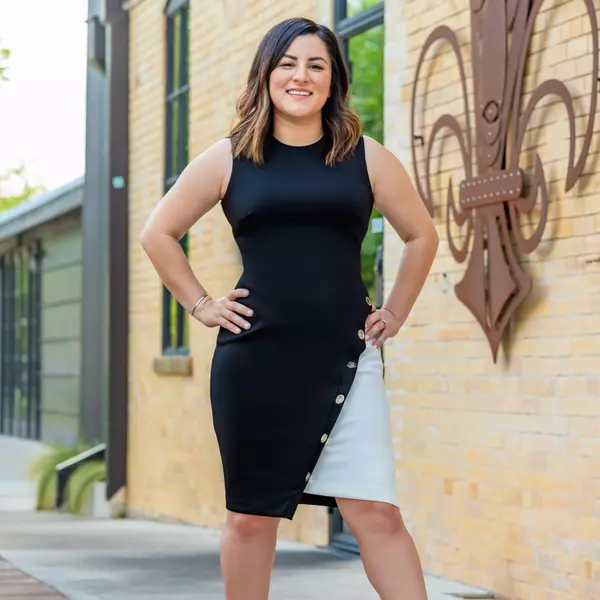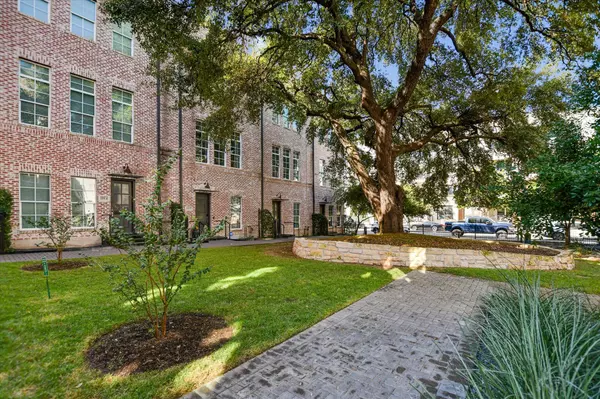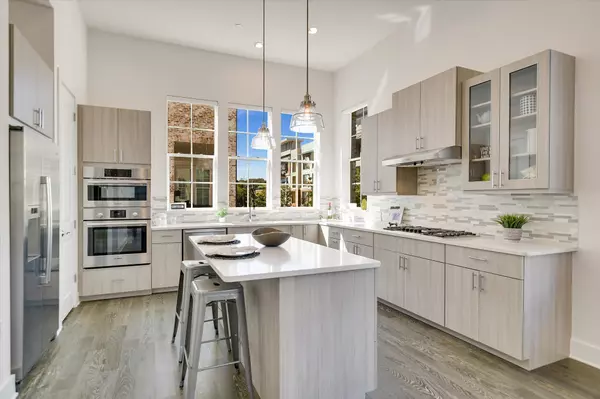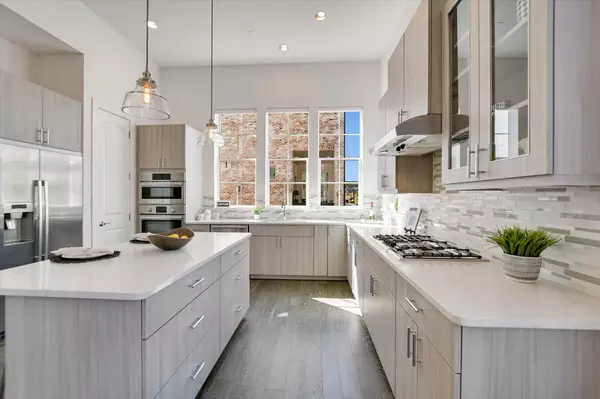
3 Beds
3.5 Baths
2,528 SqFt
3 Beds
3.5 Baths
2,528 SqFt
Key Details
Property Type Single Family Home
Sub Type Single Family Residence
Listing Status Active
Purchase Type For Rent
Square Footage 2,528 sqft
Subdivision South Shore Pointe
MLS Listing ID 4340911
Style 1st Floor Entry,End Unit,Loft,Mid Rise (4-7 Stories),Multi-level Floor Plan
Bedrooms 3
Full Baths 3
Half Baths 1
HOA Y/N Yes
Year Built 2019
Lot Size 1,873 Sqft
Acres 0.043
Property Sub-Type Single Family Residence
Source actris
Property Description
The main level features a flexible bedroom or home office with an ensuite bath, large closet, walk-in shower, and French doors. The attached two-car garage includes epoxy flooring and secure built-in storage.
On the 2nd level, you'll find a chef's kitchen that's sure to impress- boasting quartz countertops, Bosch stainless steel appliances, a farmhouse sink, and an incredible custom pantry. Expansive windows fill the open-concept kitchen & living area with natural light and offer glimpses of the Lady Bird Lake Trail.
The 3rd level is a private retreat dedicated entirely to the primary suite. Enjoy a spacious bedroom, luxurious spa-like bath with quartz counters, a soaking tub, and a walk-in shower with new glass doors. The custom-designed walk-in closet offers an ideal layout- perfect for organizing and showcasing your wardrobe and designer pieces. Nearby laundry closet includes an LG washer & dryer, with shelving and a clothes rack for convenience.
The 4th/top level features the 3rd Bedroom with dual closets and ensuite bath, versatile game room, gym, or second living area. Sliding glass doors disappear into the wall, seamlessly extending the living space to a private rooftop terrace with gorgeous views and refreshing breezes.
Additional highlights include 1 GB Google Fiber, Nest thermostat, and a monitored security system- all included in the lease. Enjoy an unbeatable walkable lifestyle near Oracle, Lady Bird Lake, Walking Trails, East ATX shopping, dining, and entertainment, with quick access to I-35 and Downtown Austin.
Pets considered on a case-by-case basis.
Location
State TX
County Travis
Rooms
Main Level Bedrooms 1
Interior
Interior Features Breakfast Bar, Ceiling Fan(s), Ceiling-High, Quartz Counters, Stone Counters, Crown Molding, Double Vanity, Eat-in Kitchen, Entrance Foyer, Interior Steps, Kitchen Island, Multiple Living Areas, Open Floorplan, Pantry, Recessed Lighting, Smart Home, Smart Thermostat, Soaking Tub, Storage, Walk-In Closet(s), Wired for Sound
Heating Central, Hot Water, Natural Gas
Cooling Ceiling Fan(s), Central Air
Flooring Tile, Wood
Fireplace No
Appliance Built-In Gas Range, Built-In Oven(s), Dishwasher, Disposal, Dryer, ENERGY STAR Qualified Appliances, Exhaust Fan, Gas Cooktop, Gas Range, Ice Maker, Microwave, Refrigerator, Free-Standing Refrigerator, Self Cleaning Oven, Stainless Steel Appliance(s), Vented Exhaust Fan, Washer/Dryer, Tankless Water Heater
Exterior
Exterior Feature Balcony, Uncovered Courtyard, Gutters Full, Lighting, Private Entrance, Restricted Access
Garage Spaces 2.0
Fence Full, Gate, Perimeter, Wrought Iron
Pool None
Community Features Bike Storage/Locker, Cluster Mailbox, Common Grounds, Courtyard, Curbs, Dog Park, Gated, Google Fiber, Pet Amenities, Sidewalks, Street Lights, Underground Utilities, Trail(s)
Utilities Available Cable Available, Electricity Connected, High Speed Internet, Natural Gas Connected, Phone Available, Sewer Connected, Underground Utilities, Water Connected
Waterfront Description None
View City, City Lights, Downtown, Neighborhood, River, Trees/Woods
Roof Type Asphalt,Composition
Porch Covered, Deck, Front Porch, Patio, Porch, Terrace
Total Parking Spaces 2
Private Pool No
Building
Lot Description Alley, Corner Lot, Curbs, Front Yard, Landscaped, Native Plants, Sprinkler - Automatic, Trees-Large (Over 40 Ft)
Faces West
Foundation Slab
Sewer Public Sewer
Water Public
Level or Stories Three Or More
Structure Type Brick,Masonry – All Sides
New Construction No
Schools
Elementary Schools Sanchez
Middle Schools Martin
High Schools Austin
School District Austin Isd
Others
Pets Allowed Cats OK, Dogs OK, Negotiable
Num of Pet 2
Pets Allowed Cats OK, Dogs OK, Negotiable
Virtual Tour https://shutterbugstudios.hd.pics/1301-Town-Creek-Dr-1







