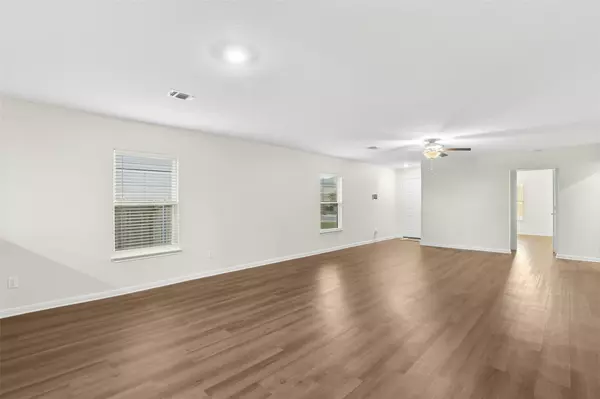
4 Beds
2 Baths
1,794 SqFt
4 Beds
2 Baths
1,794 SqFt
Key Details
Property Type Single Family Home
Sub Type Single Family Residence
Listing Status Active
Purchase Type For Rent
Square Footage 1,794 sqft
Subdivision Homestead Estates
MLS Listing ID 2045602
Bedrooms 4
Full Baths 2
Year Built 2022
Lot Size 8,428 Sqft
Acres 0.1935
Property Sub-Type Single Family Residence
Source actris
Property Description
The kitchen comes equipped with energy-efficient appliances, sleek countertops, and designer wood cabinetry—ideal for both everyday meals and entertaining. The comfortable primary suite includes a private ensuite bath and a large walk-in closet. With an attached 2-car garage and thoughtfully designed spaces, this home seamlessly blends comfort and convenience.
Location
State TX
County Travis
Rooms
Main Level Bedrooms 4
Interior
Interior Features Ceiling Fan(s), Double Vanity, Open Floorplan, Walk-In Closet(s)
Cooling Ceiling Fan(s), Central Air
Flooring See Remarks, Vinyl
Fireplace No
Appliance Dishwasher, Disposal, Microwave, Range, Refrigerator
Exterior
Exterior Feature Private Yard
Garage Spaces 2.0
Pool None
Community Features Curbs, Park, Playground, Sidewalks, Sport Court(s)/Facility, Trail(s)
Utilities Available Electricity Connected, Sewer Connected, Water Connected
Total Parking Spaces 4
Private Pool No
Building
Lot Description None
Faces South
Foundation Slab
Sewer Public Sewer
Level or Stories One
New Construction No
Schools
Elementary Schools Harvest Ridge
Middle Schools Elgin
High Schools Elgin
School District Elgin Isd
Others
Pets Allowed Cats OK, Dogs OK, Breed Restrictions
Num of Pet 2
Pets Allowed Cats OK, Dogs OK, Breed Restrictions







