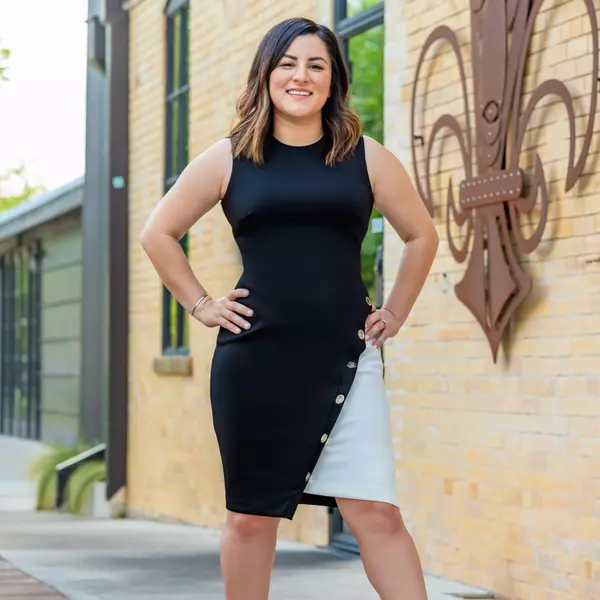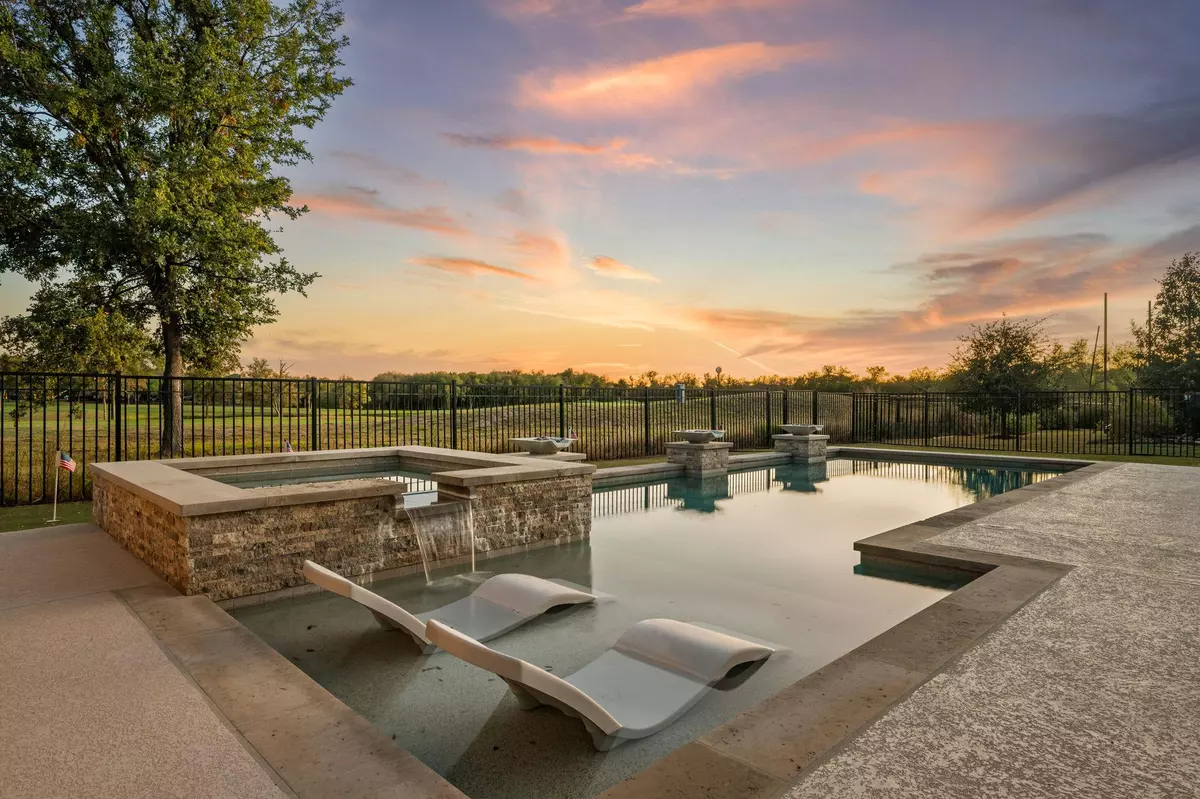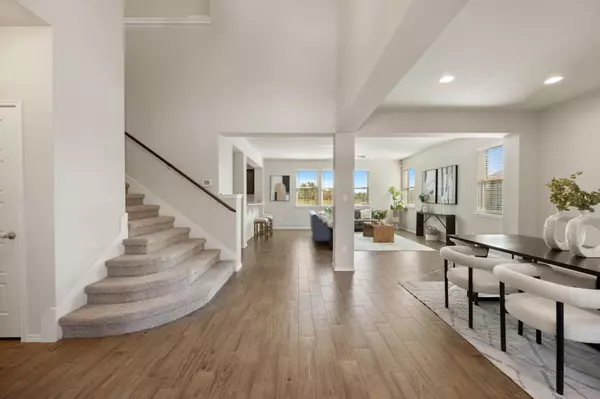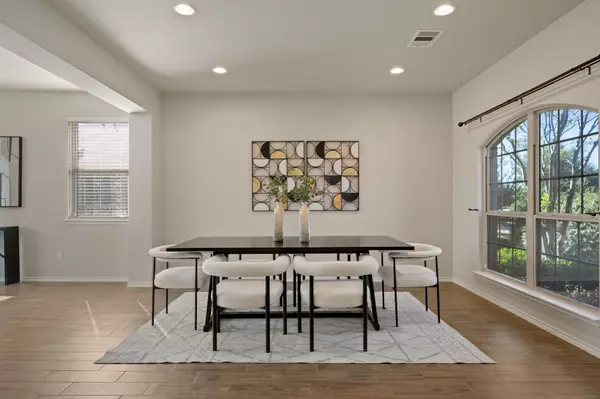
4 Beds
2.5 Baths
3,142 SqFt
4 Beds
2.5 Baths
3,142 SqFt
Key Details
Property Type Single Family Home
Sub Type Single Family Residence
Listing Status Active
Purchase Type For Sale
Square Footage 3,142 sqft
Price per Sqft $222
Subdivision Shadowglen Ph 01 Sec 12-13
MLS Listing ID 2224916
Bedrooms 4
Full Baths 2
Half Baths 1
HOA Fees $483/Semi-Annually
HOA Y/N Yes
Year Built 2016
Annual Tax Amount $13,882
Tax Year 2025
Lot Size 10,580 Sqft
Acres 0.2429
Property Sub-Type Single Family Residence
Source actris
Property Description
Location
State TX
County Travis
Interior
Interior Features Ceiling Fan(s), Ceiling-High, Granite Counters, Quartz Counters, Interior Steps, Open Floorplan, Pantry
Heating Central
Cooling Central Air
Flooring Carpet, Tile
Fireplace No
Appliance Built-In Gas Range, Dishwasher, Gas Range, Oven, Range
Exterior
Exterior Feature Barbecue, Garden, Gas Grill, Gutters Full, Private Yard, See Remarks
Garage Spaces 2.0
Fence Wrought Iron
Pool In Ground, Outdoor Pool
Community Features Golf, Playground, Pool
Utilities Available Electricity Connected, Sewer Connected, Water Connected
Waterfront Description None
View Golf Course
Roof Type Composition,Shingle
Porch Covered
Total Parking Spaces 4
Private Pool Yes
Building
Lot Description Backs To Golf Course, Level, Near Golf Course
Faces East
Foundation Slab
Sewer Public Sewer
Water Public
Level or Stories Two
Structure Type Brick Veneer
New Construction No
Schools
Elementary Schools Shadowglen
Middle Schools Manor (Manor Isd)
High Schools Manor
School District Manor Isd
Others
HOA Fee Include Common Area Maintenance
Special Listing Condition Standard







