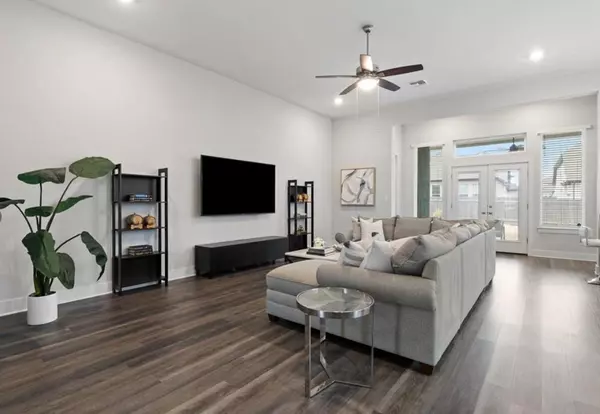
4 Beds
3.5 Baths
3,138 SqFt
4 Beds
3.5 Baths
3,138 SqFt
Key Details
Property Type Single Family Home
Sub Type Single Family Residence
Listing Status Active
Purchase Type For Rent
Square Footage 3,138 sqft
Subdivision Park At Blackhawk
MLS Listing ID 7096057
Bedrooms 4
Full Baths 3
Half Baths 1
HOA Y/N Yes
Year Built 2021
Lot Size 8,681 Sqft
Acres 0.1993
Property Sub-Type Single Family Residence
Source actris
Property Description
This spacious 3,138 sq. ft. Chesmar Home in the desirable Blackhawk community offers comfort, style, and a thoughtful layout perfect for family living.
The main level features three bedrooms, two-and-a-half baths, and a dedicated office. Upstairs, enjoy a large second living area and a fourth bedroom with a full bathroom—ideal for guests, teens, or a game room.
The inviting brick exterior and open floor plan create a welcoming feel throughout. The primary suite includes bay windows, luxury vinyl plank flooring, a spa-inspired bath, and a custom closet by Closets by Design.
Additional highlights include a two-car garage, abundant natural light, and beautiful finishes throughout.
Located in the vibrant Blackhawk community, residents enjoy access to miles of walking paths, two amenity centers with pools and pavilions, playgrounds, basketball and sand volleyball courts, a baseball field, fitness centers, business centers, and neighborhood ponds for fishing.
This home offers the perfect blend of space, comfort, and community—ready for you to move in and enjoy!
Location
State TX
County Travis
Rooms
Main Level Bedrooms 3
Interior
Interior Features Breakfast Bar, Ceiling Fan(s), Granite Counters, Eat-in Kitchen, Kitchen Island, Multiple Living Areas, Open Floorplan, Primary Bedroom on Main, Walk-In Closet(s)
Heating Central
Cooling Ceiling Fan(s), Central Air
Flooring Carpet, Tile, Vinyl
Fireplace No
Appliance Built-In Oven(s), Cooktop, Dishwasher, Gas Cooktop, Microwave, Oven, RNGHD, Refrigerator
Exterior
Exterior Feature See Remarks
Garage Spaces 2.0
Fence Wood
Pool None
Community Features Business Center, Clubhouse, Common Grounds, Curbs, Fishing, Fitness Center, Park, Playground, Pool, Suburban, Trail(s)
Utilities Available Electricity Available, Sewer Connected, Water Connected
Waterfront Description None
View Neighborhood
Roof Type Composition
Porch Front Porch, Patio, Rear Porch
Total Parking Spaces 4
Private Pool No
Building
Lot Description Back Yard, Close to Clubhouse, Cul-De-Sac, Curbs, Front Yard, Landscaped, Level
Faces Northwest
Foundation Slab
Sewer Public Sewer
Water Public
Level or Stories Two
Structure Type Brick
New Construction No
Schools
Elementary Schools Mott
Middle Schools Cele
High Schools Weiss
School District Pflugerville Isd
Others
Pets Allowed Cats OK, Dogs OK, Small (< 20 lbs), Medium (< 35 lbs), Breed Restrictions, Negotiable
Num of Pet 2
Pets Allowed Cats OK, Dogs OK, Small (< 20 lbs), Medium (< 35 lbs), Breed Restrictions, Negotiable







