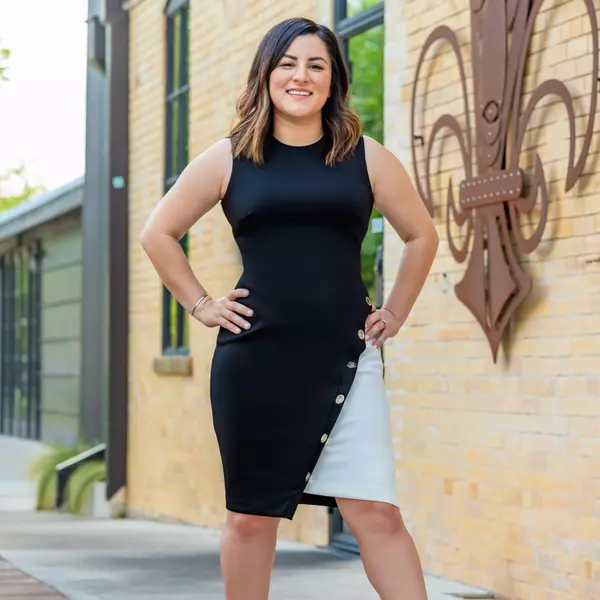
4 Beds
2.5 Baths
2,102 SqFt
4 Beds
2.5 Baths
2,102 SqFt
Key Details
Property Type Single Family Home
Sub Type Single Family Residence
Listing Status Active
Purchase Type For Sale
Square Footage 2,102 sqft
Price per Sqft $178
Subdivision Stablewood At Slaughter Creeks
MLS Listing ID 9637055
Bedrooms 4
Full Baths 2
Half Baths 1
HOA Y/N No
Year Built 2001
Tax Year 2024
Lot Size 5,575 Sqft
Acres 0.128
Lot Dimensions 5583
Property Sub-Type Single Family Residence
Source actris
Property Description
The thoughtful layout features two spacious living areas downstairs — a welcoming front living room and a cozy back living room with a wood-burning fireplace, ideal for gatherings or relaxing evenings at home. The open kitchen flows seamlessly into the dining and living spaces, offering the perfect setup for both entertaining and everyday comfort.
Upstairs, unwind in the large primary suite complete with a massive walk-in closet and private en-suite bath. Two additional bedrooms and full baths provide plenty of space for family or guests.
Enjoy the unbeatable location — just 3 minutes from the local high school, 10 minutes to H-E-B, and a 23-minute drive to Downtown Austin.
With its cul-de-sac privacy, welcoming neighborhood vibe, and spacious interior, this South Austin home offers the perfect balance of comfort, community, and convenience.
Location
State TX
County Travis
Interior
Interior Features Breakfast Bar, Cathedral Ceiling(s), Ceiling-High, Multiple Dining Areas, Multiple Living Areas, Pantry, Walk-In Closet(s)
Heating Central
Cooling Central Air
Flooring Carpet, Tile
Fireplaces Number 1
Fireplaces Type Family Room
Fireplace No
Appliance Dishwasher, Disposal, Microwave, Electric Range, Free-Standing Range
Exterior
Exterior Feature None
Garage Spaces 2.0
Fence Privacy
Pool None
Community Features None
Utilities Available Electricity Available
Waterfront Description None
View None
Roof Type Composition
Porch Patio
Total Parking Spaces 6
Private Pool No
Building
Lot Description Cul-De-Sac, Trees-Medium (20 Ft - 40 Ft)
Faces Northeast
Foundation Slab
Sewer See Remarks
Water Public
Level or Stories Two
Structure Type Brick Veneer
New Construction No
Schools
Elementary Schools Menchaca
Middle Schools Paredes
High Schools Akins
School District Austin Isd
Others
Special Listing Condition Standard
Virtual Tour https://sites.inhabitphotography.com/11125visarosedrive







