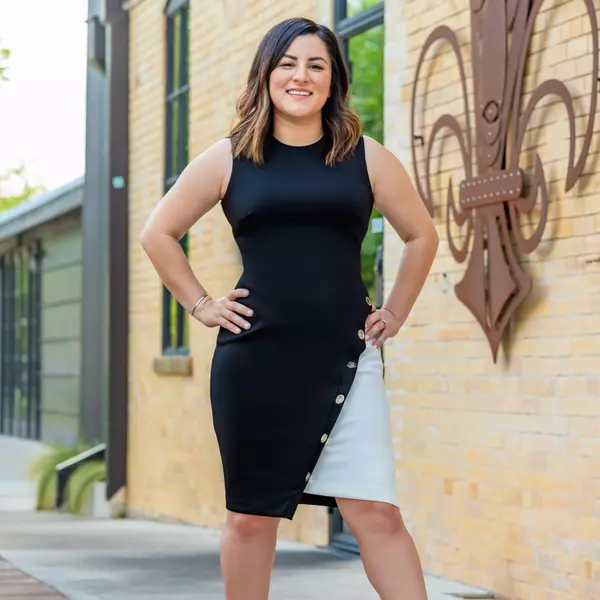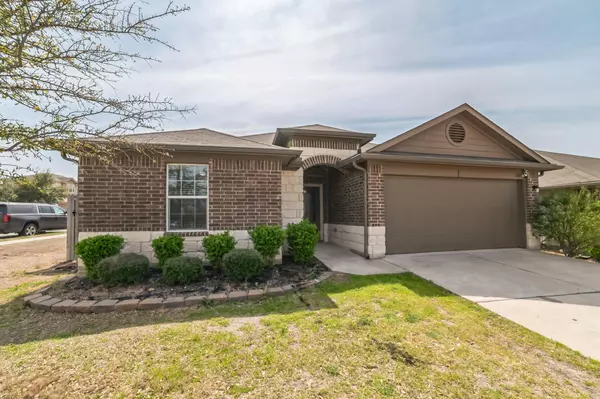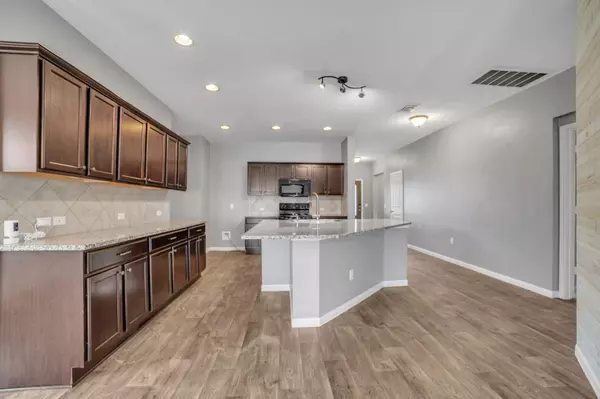
4 Beds
2 Baths
1,981 SqFt
4 Beds
2 Baths
1,981 SqFt
Key Details
Property Type Single Family Home
Sub Type Single Family Residence
Listing Status Active
Purchase Type For Sale
Square Footage 1,981 sqft
Price per Sqft $173
Subdivision Park At Brushy Creek
MLS Listing ID 8909239
Style 1st Floor Entry
Bedrooms 4
Full Baths 2
HOA Fees $368/ann
HOA Y/N Yes
Year Built 2017
Annual Tax Amount $7,569
Tax Year 2025
Lot Size 6,011 Sqft
Acres 0.138
Property Sub-Type Single Family Residence
Source actris
Property Description
This **freshly painted, spotless 4-bed, 2-bath Hutto home** offers a fantastic layout centered around a large, open-concept "great room." The gourmet kitchen is a chef's delight, featuring a **huge diamond island**, **dark wood cabinets**, and a walk-in pantry, all flowing seamlessly into the combined dining and family room that looks out to the patio and backyard playscape. Two secondary bedrooms and a full bath are privately located at the front of the home, while the spacious **main bedroom retreat** is tucked away off the family room, complete with abundant natural light, a large en-suite bath, and an expansive walk-in closet. **Move-in ready** and packed with amenities, this is the perfect home!
Location
State TX
County Williamson
Rooms
Main Level Bedrooms 4
Interior
Interior Features Ceiling Fan(s), Granite Counters, Kitchen Island, Open Floorplan, Primary Bedroom on Main, Recessed Lighting, Smart Thermostat, Walk-In Closet(s)
Heating ENERGY STAR Qualified Equipment
Cooling Central Air, ENERGY STAR Qualified Equipment
Flooring Carpet, Vinyl
Fireplace No
Appliance Built-In Electric Oven, Dishwasher, Disposal, Electric Cooktop, Microwave, Plumbed For Ice Maker, RNGHD
Exterior
Exterior Feature Playground, Private Yard
Garage Spaces 1.0
Fence Fenced, Wood
Pool None
Community Features Playground, Pool
Utilities Available Cable Available, Cable Connected, Electricity Available, Electricity Connected, High Speed Internet, Phone Available, Sewer Connected, Water Available, Water Connected
Waterfront Description None
View None
Roof Type Shingle
Porch Rear Porch
Total Parking Spaces 2
Private Pool No
Building
Lot Description Back Yard, Front Yard
Faces East
Foundation Slab
Sewer MUD
Water MUD
Level or Stories One
Structure Type Brick,Wood Siding
New Construction No
Schools
Elementary Schools Howard Norman
Middle Schools Hutto
High Schools Hutto
School District Hutto Isd
Others
HOA Fee Include Common Area Maintenance,Landscaping
Special Listing Condition Standard







