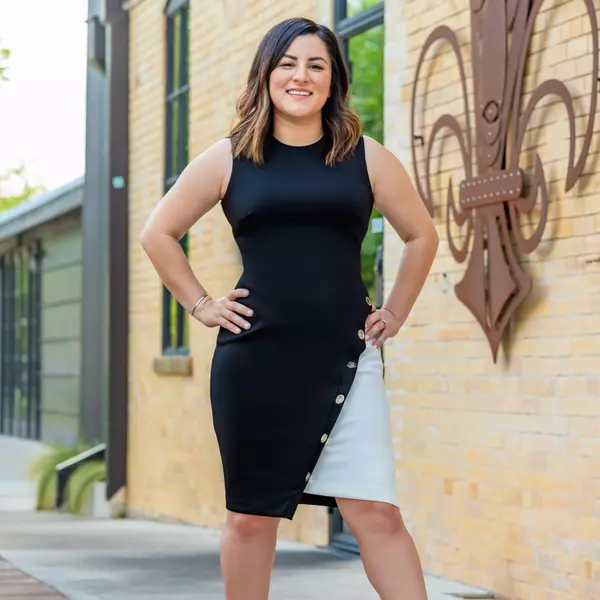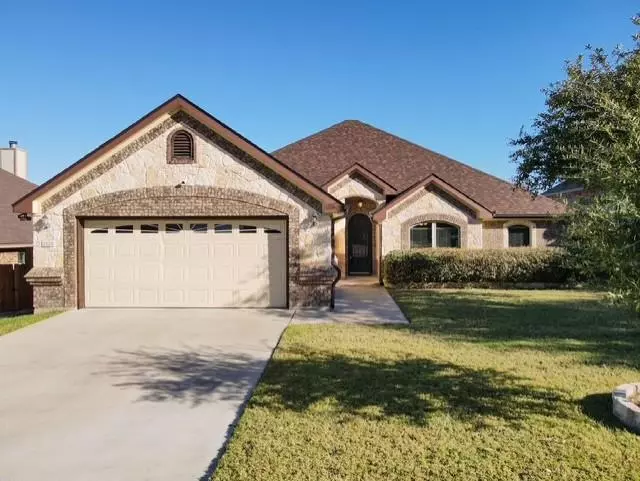
4 Beds
2 Baths
2,236 SqFt
4 Beds
2 Baths
2,236 SqFt
Key Details
Property Type Single Family Home
Sub Type Single Family Residence
Listing Status Active
Purchase Type For Sale
Square Footage 2,236 sqft
Price per Sqft $157
Subdivision Evergreen Ph I
MLS Listing ID 1053562
Bedrooms 4
Full Baths 2
HOA Y/N No
Year Built 2011
Annual Tax Amount $6,076
Tax Year 2025
Lot Size 7,919 Sqft
Acres 0.1818
Property Sub-Type Single Family Residence
Source actris
Property Description
Location
State TX
County Bell
Rooms
Main Level Bedrooms 4
Interior
Interior Features Breakfast Bar, Ceiling Fan(s), Beamed Ceilings, Chandelier, Granite Counters, Double Vanity, Eat-in Kitchen, Entrance Foyer, Open Floorplan, Pantry, Soaking Tub
Heating Central, Electric, Fireplace(s)
Cooling Ceiling Fan(s), Central Air
Flooring Carpet, Tile
Fireplaces Number 1
Fireplaces Type Living Room
Fireplace No
Appliance Cooktop, Dishwasher, Disposal, Ice Maker, Microwave, Double Oven, Refrigerator, Trash Compactor, Electric Water Heater, Water Softener Owned
Exterior
Exterior Feature Gas Grill, Outdoor Grill
Garage Spaces 2.0
Fence Back Yard, Wood
Pool None
Community Features Trail(s)
Utilities Available Electricity Available, Water Available
Waterfront Description None
View Neighborhood
Roof Type Shingle
Porch Front Porch, Rear Porch
Total Parking Spaces 6
Private Pool No
Building
Lot Description Subdivided
Faces East
Foundation Slab
Sewer Public Sewer
Water MUD
Level or Stories One
Structure Type Brick
New Construction No
Schools
Elementary Schools Skipcha
Middle Schools Union Grove
High Schools Harker Heights
School District Killeen Isd
Others
Special Listing Condition Standard







