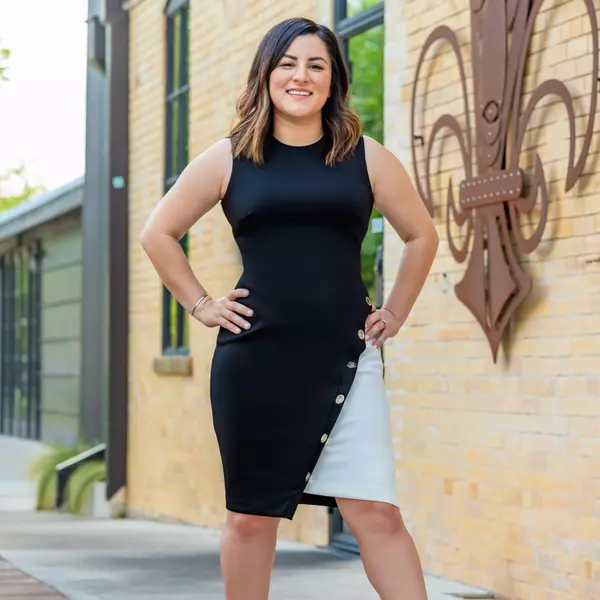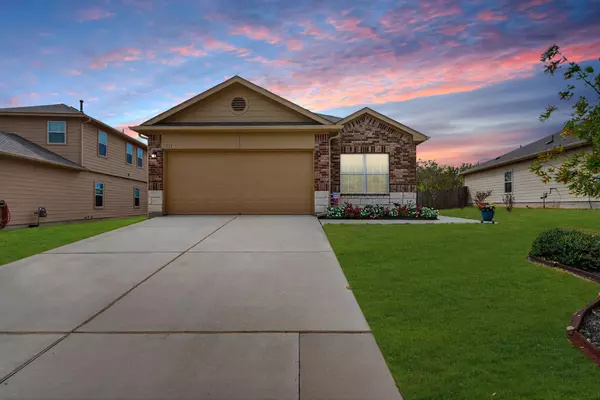
4 Beds
2 Baths
1,732 SqFt
4 Beds
2 Baths
1,732 SqFt
Key Details
Property Type Single Family Home
Sub Type Single Family Residence
Listing Status Active
Purchase Type For Sale
Square Footage 1,732 sqft
Price per Sqft $176
Subdivision Creekside Village
MLS Listing ID 6870967
Style Single level Floor Plan
Bedrooms 4
Full Baths 2
HOA Fees $35/mo
HOA Y/N Yes
Year Built 2019
Annual Tax Amount $6,320
Tax Year 2025
Lot Size 9,583 Sqft
Acres 0.22
Lot Dimensions 55 x 132
Property Sub-Type Single Family Residence
Source actris
Property Description
Move-in-ready 4-bedroom / 2-bath home on a rare oversized lot in Creekside Village! Built in 2019 with 1,732 sq ft of single-story living space and 9-ft ceilings, this open-concept Madison floor plan offers comfort, efficiency, and modern upgrades throughout. The kitchen features granite countertops, espresso cabinetry, a Kohler Guild pull-down faucet with three-function sprayhead, stainless-steel appliances, and motion-sensor under-cabinet lighting for added convenience. The spacious dining area and living room flow seamlessly for easy entertaining.
The private owner's suite includes a large walk-in closet and a custom bathroom with a 5-ft walk-in shower, marble-style countertops, and custom-painted cabinetry that adds a designer touch. The secondary bath features matching finishes and open shelving for extra storage. Vinyl flooring extends through the main living areas with carpet in bedrooms for comfort. Energy-efficient features include radiant barrier roof decking, R-38 attic insulation, and double-pane windows. Smart home system includes keyless entry, video doorbell, and climate control via touchscreen panel.
Enjoy the expansive backyard with a freshly stained fence that gives the outdoor space an updated, polished look, and a covered patio perfect for weekend BBQs, garden projects, or a future pool. Fresh landscaping in front and back enhances the home's curb appeal. Includes Zillow 3D tour and floor plan viewer for virtual walkthroughs. Fantastic location just minutes to restaurants, shops, and parks, with Austin only 30 minutes north and San Marcos a short drive south.
131 Coleto Creek Loop delivers space, value, and privacy you won't find in most new builds — a must-see in Kyle's booming corridor!
Location
State TX
County Hays
Rooms
Main Level Bedrooms 4
Interior
Interior Features Breakfast Bar, Ceiling Fan(s), Ceiling-High, Granite Counters, Kitchen Island, Open Floorplan, Pantry, Primary Bedroom on Main, Walk-In Closet(s)
Heating Central
Cooling Ceiling Fan(s), Central Air
Flooring Carpet, Vinyl
Fireplace No
Appliance Dishwasher, Disposal, Dryer, Exhaust Fan, Microwave, Free-Standing Gas Range, Refrigerator, Stainless Steel Appliance(s), Washer
Exterior
Exterior Feature Exterior Steps, Gutters Full, Private Yard
Garage Spaces 2.0
Fence Back Yard, Fenced, Privacy, Wood
Pool None
Community Features Cluster Mailbox, Common Grounds, Curbs, Sidewalks, Street Lights, Underground Utilities
Utilities Available Electricity Connected, High Speed Internet, Natural Gas Connected, Sewer Connected, Underground Utilities, Water Connected
Waterfront Description None
View Neighborhood
Roof Type Composition,Shingle
Porch Covered, Rear Porch
Total Parking Spaces 4
Private Pool No
Building
Lot Description Back Yard, Curbs, Front Yard, Interior Lot, Trees-Small (Under 20 Ft)
Faces North
Foundation Slab
Sewer Public Sewer
Water Public
Level or Stories One
Structure Type Brick Veneer,HardiPlank Type,Masonry – Partial,Stone
New Construction No
Schools
Elementary Schools Kyle
Middle Schools Laura B Wallace
High Schools Jack C Hays
School District Haysconsisd
Others
HOA Fee Include Common Area Maintenance
Special Listing Condition Standard
Virtual Tour https://infiniteviews-atx.aryeo.com/sites/131-coleto-crk-lp-kyle-tx-78640-20061531/branded







