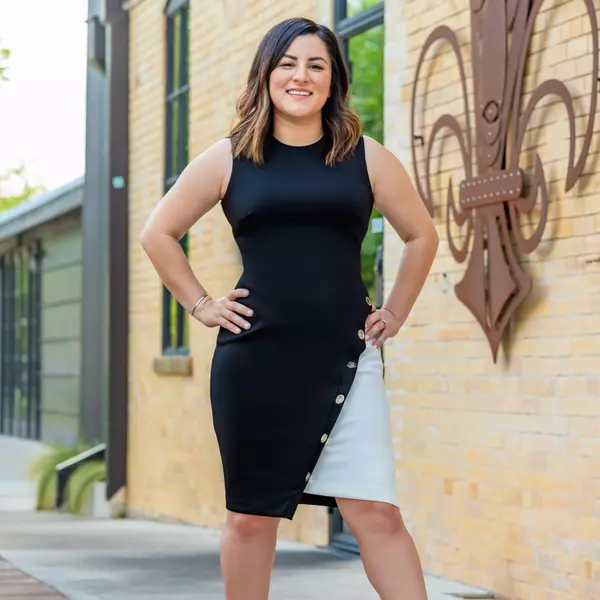
5 Beds
4.5 Baths
2,877 SqFt
5 Beds
4.5 Baths
2,877 SqFt
Open House
Sat Oct 04, 1:00pm - 3:00pm
Sun Oct 05, 1:00pm - 3:00pm
Key Details
Property Type Single Family Home
Sub Type Single Family Residence
Listing Status Active
Purchase Type For Sale
Square Footage 2,877 sqft
Price per Sqft $204
Subdivision White Oak Preserve Sec Three
MLS Listing ID 1493604
Bedrooms 5
Full Baths 4
Half Baths 1
HOA Fees $66/mo
HOA Y/N Yes
Year Built 2019
Annual Tax Amount $12,045
Tax Year 2025
Lot Size 6,141 Sqft
Acres 0.141
Property Sub-Type Single Family Residence
Source actris
Property Description
Upgrades include granite and quartz countertops, luxury vinyl plank flooring, new appliances (dishwasher 2024, microwave/air fry/oven 2025), water softener, tankless water heaters, and EV-ready garage outlet. The backyard retreat offers a covered patio, Bullfrog hot tub with bluetooth sound and lights, turfed yard with french drain, and fire pit area. With quick access to FM 1626, SH 45, and I-35, this home blends small-town charm with modern convenience.
Location
State TX
County Hays
Rooms
Main Level Bedrooms 4
Interior
Interior Features Breakfast Bar, Built-in Features, Cedar Closet(s), Ceiling Fan(s), High Ceilings, Granite Counters, Quartz Counters, Double Vanity, Eat-in Kitchen, Entrance Foyer, Kitchen Island, Multiple Living Areas, Pantry, Primary Bedroom on Main, Recessed Lighting, Smart Home, Smart Thermostat, Storage, Walk-In Closet(s), Wired for Data
Heating Central
Cooling Ceiling Fan(s), Central Air
Flooring Carpet, Tile, Vinyl
Fireplaces Number 1
Fireplaces Type Gas Log, Living Room
Fireplace No
Appliance Built-In Gas Range, Convection Oven, Dishwasher, Disposal, ENERGY STAR Qualified Appliances, ENERGY STAR Qualified Dishwasher, ENERGY STAR Qualified Freezer, ENERGY STAR Qualified Refrigerator, ENERGY STAR Qualified Water Heater, Free-Standing Refrigerator, Self Cleaning Oven
Exterior
Exterior Feature Electric Car Plug-in, Gas Grill, Gutters Full
Garage Spaces 2.0
Fence Back Yard, Wood
Pool None
Community Features Cluster Mailbox, Picnic Area, Playground, Pool, Sport Court(s)/Facility
Utilities Available Electricity Connected, High Speed Internet, Natural Gas Connected, Sewer Connected, Water Connected
Waterfront Description None
View Neighborhood
Roof Type Shingle
Porch Covered, Front Porch, Patio, Rear Porch
Total Parking Spaces 2
Private Pool No
Building
Lot Description Back Yard, Cleared, Landscaped, Level, Sprinkler - Automatic, Trees-Medium (20 Ft - 40 Ft)
Faces West
Foundation Slab
Sewer Public Sewer
Water Public
Level or Stories One and One Half
Structure Type Brick,HardiPlank Type,Masonry – All Sides,Stone
New Construction No
Schools
Elementary Schools Buda
Middle Schools Eric Dahlstrom
High Schools Johnson High School
School District Haysconsisd
Others
HOA Fee Include Common Area Maintenance
Special Listing Condition Standard
Virtual Tour https://vividimagephotography.hd.pics/131-Sangaree-Dr-1







