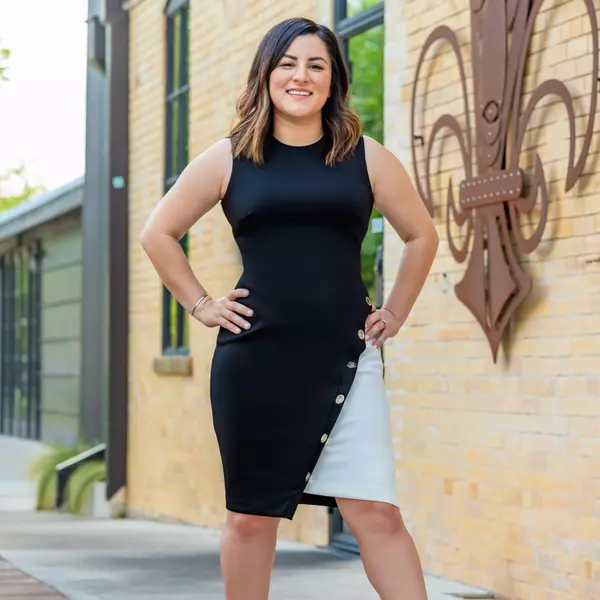
4 Beds
3 Baths
2,216 SqFt
4 Beds
3 Baths
2,216 SqFt
Key Details
Property Type Single Family Home
Sub Type Single Family Residence
Listing Status Pending
Purchase Type For Rent
Square Footage 2,216 sqft
Subdivision Santa Rita Ranch Ph 1 Sec 8
MLS Listing ID 5759638
Bedrooms 4
Full Baths 3
HOA Y/N Yes
Year Built 2021
Lot Size 7,318 Sqft
Acres 0.168
Property Sub-Type Single Family Residence
Source actris
Property Description
Location
State TX
County Williamson
Rooms
Main Level Bedrooms 3
Interior
Interior Features Beamed Ceilings, Ceiling-High, Kitchen Island, Open Floorplan, Primary Bedroom on Main, Recessed Lighting
Heating Central
Cooling Central Air
Flooring Carpet, Tile, Wood
Fireplace No
Appliance Dishwasher, Disposal, Gas Cooktop, Microwave, Oven, Refrigerator, Washer/Dryer
Exterior
Exterior Feature Private Yard
Garage Spaces 2.0
Fence Wood
Pool None
Community Features Fishing, Fitness Center, Gated, Lock and Leave, Planned Social Activities, Playground, Pool, Sport Court(s)/Facility, Trail(s)
Utilities Available Electricity Available, Natural Gas Available
Waterfront Description None
View Neighborhood
Roof Type Composition
Porch Covered, Patio
Total Parking Spaces 4
Private Pool No
Building
Lot Description Level
Faces Northeast
Foundation Slab
Sewer Public Sewer
Water Public
Level or Stories Two
Structure Type Stone,Stucco
New Construction No
Schools
Elementary Schools San Gabriel
Middle Schools Douglas Benold
High Schools East View
School District Georgetown Isd
Others
Pets Allowed Negotiable
Num of Pet 1
Pets Allowed Negotiable







