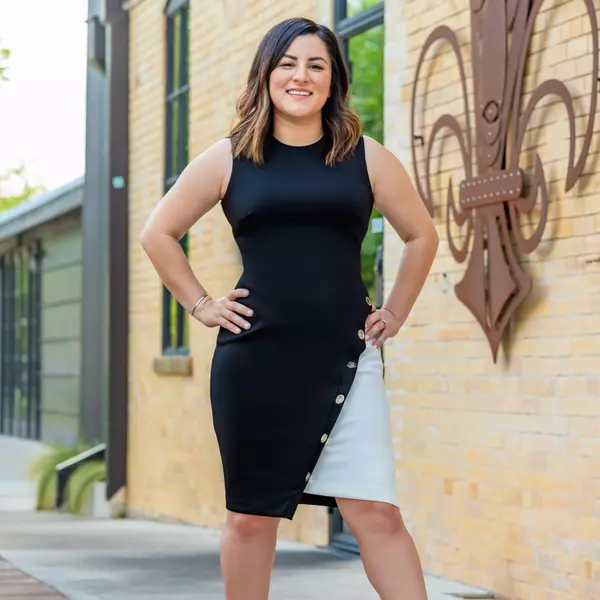
4 Beds
3.5 Baths
4,379 SqFt
4 Beds
3.5 Baths
4,379 SqFt
Key Details
Property Type Single Family Home
Sub Type Single Family Residence
Listing Status Active
Purchase Type For Sale
Square Footage 4,379 sqft
Price per Sqft $342
Subdivision Steiner Ranch
MLS Listing ID 1605367
Bedrooms 4
Full Baths 3
Half Baths 1
HOA Fees $1,362/mo
HOA Y/N Yes
Year Built 2010
Tax Year 2024
Lot Size 0.408 Acres
Acres 0.4077
Lot Dimensions 177' X 96'
Property Sub-Type Single Family Residence
Source actris
Property Description
Step inside to a light-filled, open-concept design made for both comfortable living and effortless entertaining. The flexible floor plan offers 4 bedrooms, 3 full baths, powder bath, plus a home office, giving you space to adapt to your needs. At the heart of the home, a chef-inspired kitchen shines with double ovens, a wine chiller, abundant cabinetry and counterspace, and an oversized island perfect for gathering friends and family. Flowing seamlessly into the cozy sunroom and inviting living room, every space is bathed in natural light and framed by lush outdoor views.
The spacious primary suite is a true retreat, featuring a sitting area and a spa-like bath designed for ultimate relaxation. Step outside to a covered patio overlooking a beautifully landscaped backyard — already plumbed for a pool and spa — making it easy to envision your private outdoor oasis.
Beyond your doorstep, Steiner Ranch living means award-winning schools and access to resort-style amenities: 20 miles of hike/bike trials, three pools, playgrounds, tennis courts, pickleball courts, basketball courts, dog park, hiking and biking trails, and a private Lake Austin club creating memories that will be cherished for a lifetime. For golf enthusiasts and social butterflies, the UT Golf Club offers a signature 18-hole course, tennis complex, resort-style pool, fine dining, and a vibrant calendar of events.
2116 University Club Dr. isn't just a place to live — it's where memories are made, milestones are celebrated, and every day feels like a getaway. Schedule your private tour today and experience the lifestyle you've been waiting for.
Location
State TX
County Travis
Rooms
Main Level Bedrooms 1
Interior
Interior Features Breakfast Bar, Ceiling Fan(s), High Ceilings, Tray Ceiling(s), Vaulted Ceiling(s), Granite Counters, Crown Molding, Double Vanity, Eat-in Kitchen, Entrance Foyer, High Speed Internet, Kitchen Island, Multiple Dining Areas, Multiple Living Areas, Open Floorplan, Pantry, Primary Bedroom on Main, Recessed Lighting, Storage, Walk-In Closet(s)
Heating Central, Fireplace(s), Natural Gas
Cooling Ceiling Fan(s), Central Air, Dual
Flooring Carpet, Tile, Wood
Fireplaces Number 1
Fireplaces Type Family Room, Gas
Fireplace No
Appliance Built-In Electric Oven, Built-In Gas Range, Built-In Oven(s), Convection Oven, Dishwasher, Disposal, Exhaust Fan, Gas Cooktop, Microwave, Double Oven, Self Cleaning Oven, Stainless Steel Appliance(s), Vented Exhaust Fan
Exterior
Exterior Feature Balcony, Exterior Steps, Rain Gutters, Restricted Access
Garage Spaces 3.0
Fence Back Yard, Fenced, Gate, Wrought Iron
Pool None
Community Features Cluster Mailbox, Common Grounds, Controlled Access, Curbs, Dog Park, Fishing, Gated, Golf, High Speed Internet, Lake, Lock and Leave, On-Site Retail, Park, Pet Amenities, Picnic Area, Playground, Pool, Sidewalks, Tennis Court(s), Trash Pickup - Door to Door, Underground Utilities, Trail(s)
Utilities Available Cable Connected, Electricity Connected, High Speed Internet, Natural Gas Connected, Phone Connected, Sewer Connected, Underground Utilities, Water Connected
Waterfront Description None
View Golf Course, Hill Country
Roof Type Tile
Porch Covered, Deck, Patio
Total Parking Spaces 7
Private Pool No
Building
Lot Description Back Yard, Close to Clubhouse, Front Yard, Landscaped, Level, Near Golf Course, Backs To Golf Course, Sprinkler - Automatic, Sprinklers In Rear, Sprinklers In Front, Sprinklers On Side, Trees-Medium (20 Ft - 40 Ft), Views
Faces East
Foundation Slab
Sewer Public Sewer
Water Public
Level or Stories Two
Structure Type Concrete,Frame,Glass,Blown-In Insulation,Masonry – All Sides,Stucco
New Construction No
Schools
Elementary Schools River Ridge
Middle Schools Canyon Ridge
High Schools Vandegrift
School District Leander Isd
Others
HOA Fee Include Common Area Maintenance
Special Listing Condition Standard







