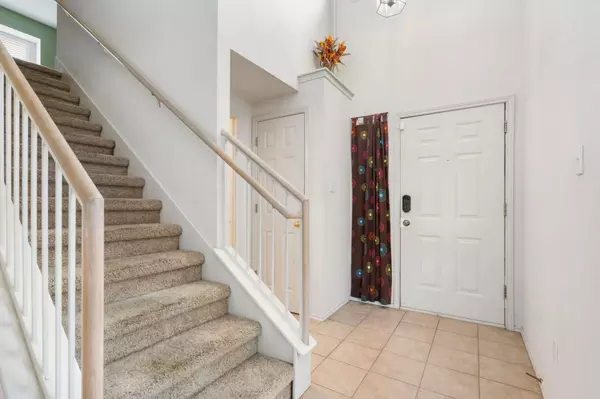3 Beds
2.5 Baths
1,590 SqFt
3 Beds
2.5 Baths
1,590 SqFt
Key Details
Property Type Single Family Home
Sub Type Single Family Residence
Listing Status Active
Purchase Type For Sale
Square Footage 1,590 sqft
Price per Sqft $201
Subdivision Picadilly Ridge Ph 02 Sec 01
MLS Listing ID 5650165
Style 1st Floor Entry,Multi-level Floor Plan
Bedrooms 3
Full Baths 2
Half Baths 1
HOA Fees $205/ann
HOA Y/N Yes
Year Built 1999
Annual Tax Amount $6,589
Tax Year 2025
Lot Size 5,793 Sqft
Acres 0.133
Property Sub-Type Single Family Residence
Source actris
Property Description
Welcome to your new haven in the desirable Picadilly Ridge Subdivision! This beautifully maintained two-story home offers 3 spacious bedrooms and 2.5 bathrooms. Enjoy a bright and open floor plan, highlighted by a cozy living room that flows seamlessly into the kitchen, perfect for entertaining. The kitchen features ample cabinetry, modern appliances, and a convenient breakfast bar for casual dining. Retreat to your tranquil master suite complete with an ensuite bath featuring a spacious vanity and a walk-in closet. Relax in your private backyard, ideal for gardening, play, or enjoying a quiet evening outdoors. This charming home blends comfort and functionality, making it a must-see. Schedule your private showing today and envision your future in this lovely Picadilly Ridge residence!
Location
State TX
County Travis
Interior
Interior Features Vaulted Ceiling(s), Interior Steps
Heating Natural Gas
Cooling Central Air
Flooring Carpet, Tile
Fireplaces Type None
Fireplace No
Appliance Dishwasher, Disposal, Gas Range, Microwave, Water Heater, Water Softener Owned
Exterior
Exterior Feature Gutters Full
Garage Spaces 2.0
Fence Privacy, Wood
Pool None
Community Features Pool, Sport Court(s)/Facility
Utilities Available Electricity Available, Natural Gas Available, Phone Connected
Waterfront Description None
View None
Roof Type Composition
Porch Covered, Patio
Total Parking Spaces 4
Private Pool No
Building
Lot Description Back Yard, Corner Lot, Many Trees, Trees-Medium (20 Ft - 40 Ft)
Faces North
Foundation Slab
Sewer Public Sewer
Water Public
Level or Stories Two
Structure Type Brick Veneer,Masonry – Partial,Vertical Siding
New Construction No
Schools
Elementary Schools Windermere
Middle Schools Pflugerville
High Schools Pflugerville
School District Pflugerville Isd
Others
HOA Fee Include Common Area Maintenance
Special Listing Condition Standard
Virtual Tour https://www.zillow.com/view-imx/1d5bbbf3-1180-44b4-aed4-c777ebee8210?initialViewType=pano






