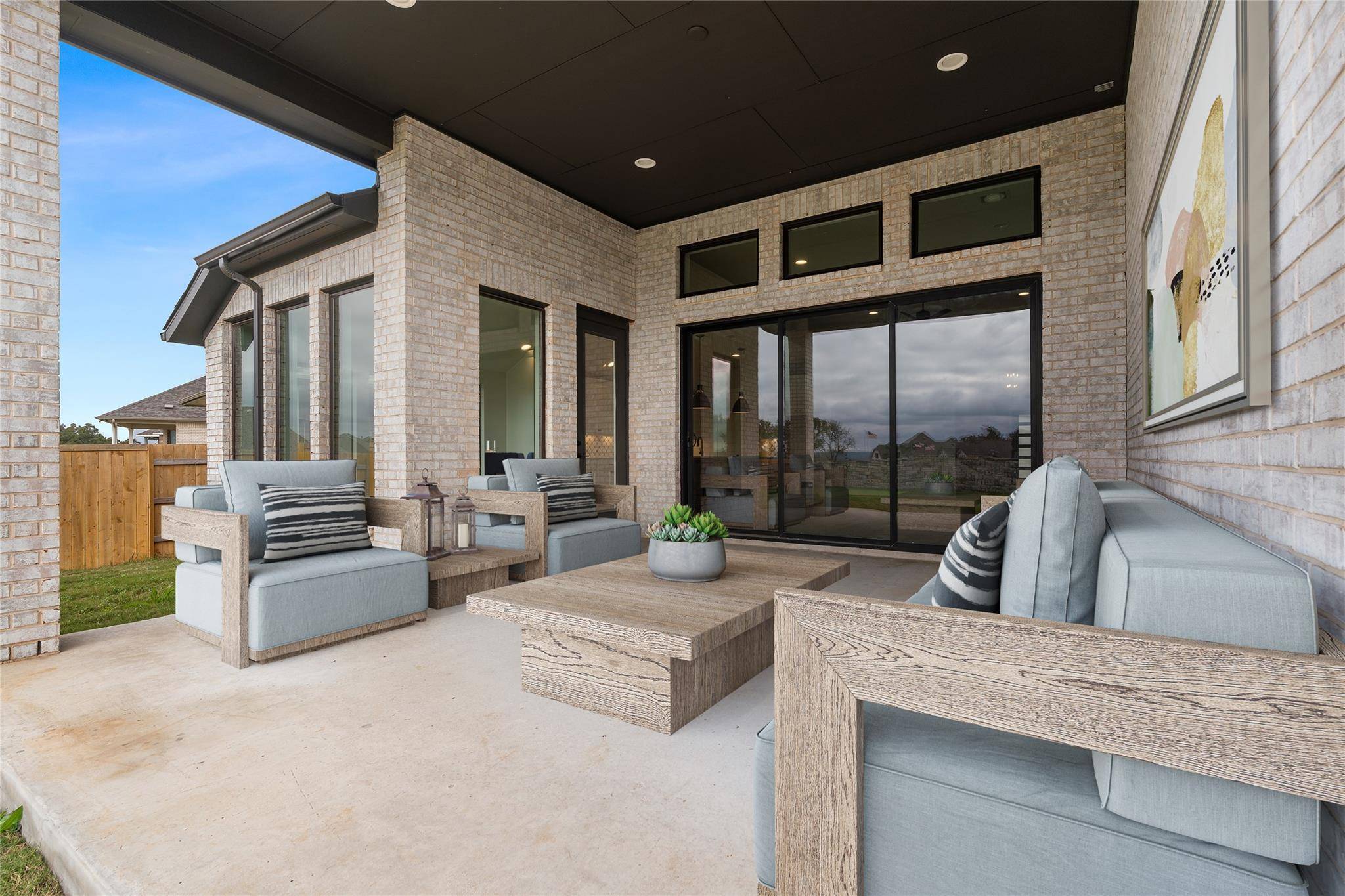4 Beds
3.5 Baths
2,916 SqFt
4 Beds
3.5 Baths
2,916 SqFt
OPEN HOUSE
Sat Jul 19, 12:00pm - 3:00pm
Sat Jul 26, 12:00pm - 3:00pm
Key Details
Property Type Single Family Home
Sub Type Single Family Residence
Listing Status Active
Purchase Type For Sale
Square Footage 2,916 sqft
Price per Sqft $214
Subdivision 6 Creeks
MLS Listing ID 2750530
Style Single level Floor Plan
Bedrooms 4
Full Baths 3
Half Baths 1
HOA Fees $200/qua
HOA Y/N Yes
Year Built 2022
Annual Tax Amount $11,065
Tax Year 2024
Lot Size 0.304 Acres
Acres 0.3039
Property Sub-Type Single Family Residence
Source actris
Property Description
Location
State TX
County Hays
Rooms
Main Level Bedrooms 4
Interior
Interior Features Ceiling Fan(s), High Ceilings, Granite Counters, Quartz Counters, Double Vanity, Kitchen Island, Multiple Living Areas, Open Floorplan, Pantry, Primary Bedroom on Main, Recessed Lighting, Soaking Tub, Walk-In Closet(s)
Heating Central, Natural Gas
Cooling Ceiling Fan(s), Central Air
Flooring Carpet, Tile
Fireplaces Number 1
Fireplaces Type Family Room
Fireplace No
Appliance Built-In Gas Range, Built-In Oven(s), Dishwasher, Disposal, ENERGY STAR Qualified Appliances, Exhaust Fan, Microwave, Self Cleaning Oven
Exterior
Exterior Feature Rain Gutters, Lighting, No Exterior Steps, Private Yard
Garage Spaces 3.0
Fence Wood
Pool None
Community Features Cluster Mailbox, Common Grounds, Park, Playground, Pool, Trail(s)
Utilities Available Electricity Connected, Natural Gas Connected, Sewer Connected, Underground Utilities, Water Connected
Waterfront Description None
View None
Roof Type Composition,Shingle
Porch Covered, Patio
Total Parking Spaces 3
Private Pool No
Building
Lot Description Back Yard, Curbs, Few Trees, Landscaped, Sprinklers In Rear, Sprinklers In Front, Trees-Small (Under 20 Ft)
Faces West
Foundation Slab
Sewer Public Sewer
Water MUD, Public
Level or Stories One
Structure Type Brick Veneer,Stone Veneer
New Construction No
Schools
Elementary Schools Jim Cullen
Middle Schools R C Barton
High Schools Jack C Hays
School District Hays Cisd
Others
HOA Fee Include Common Area Maintenance
Special Listing Condition Standard






