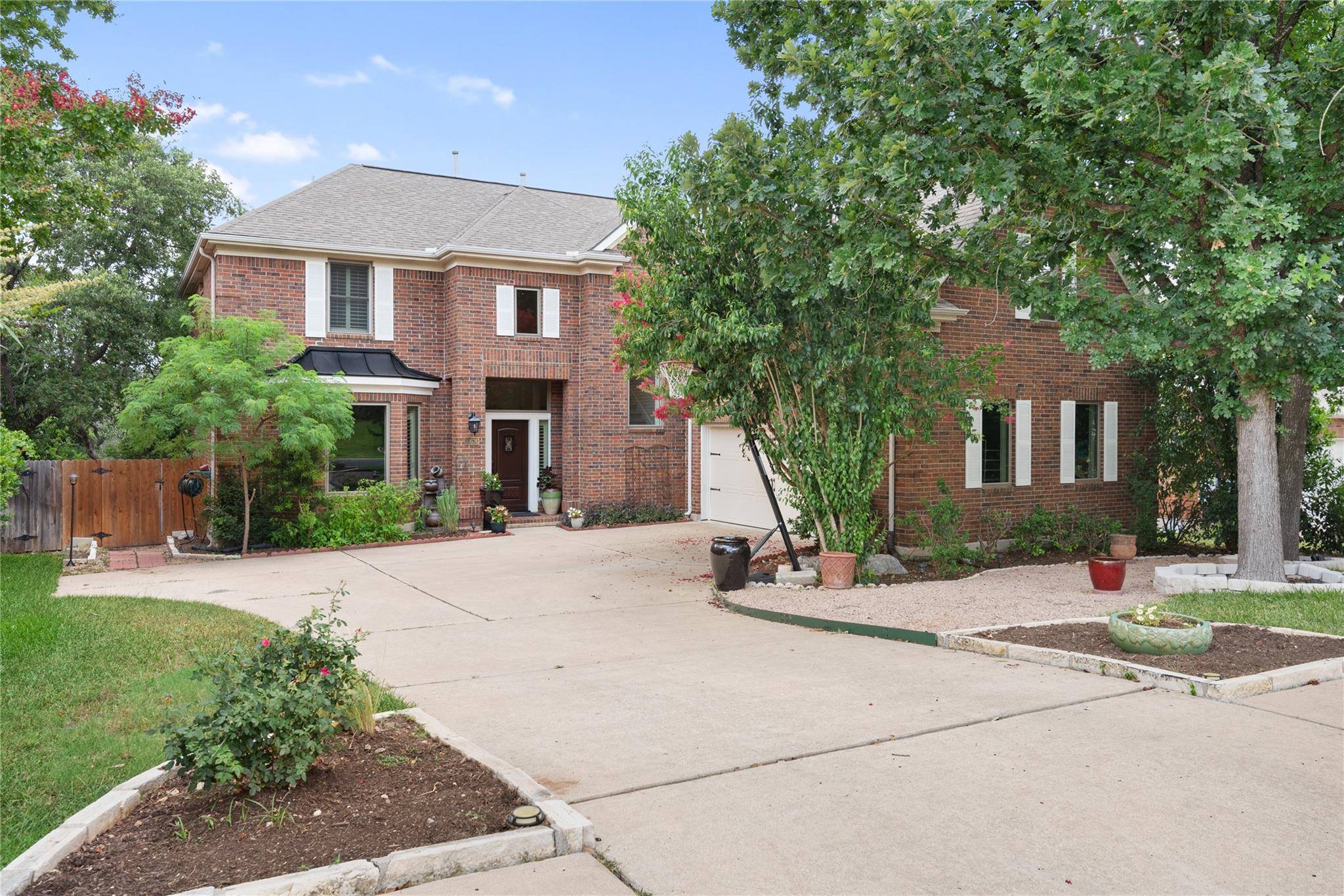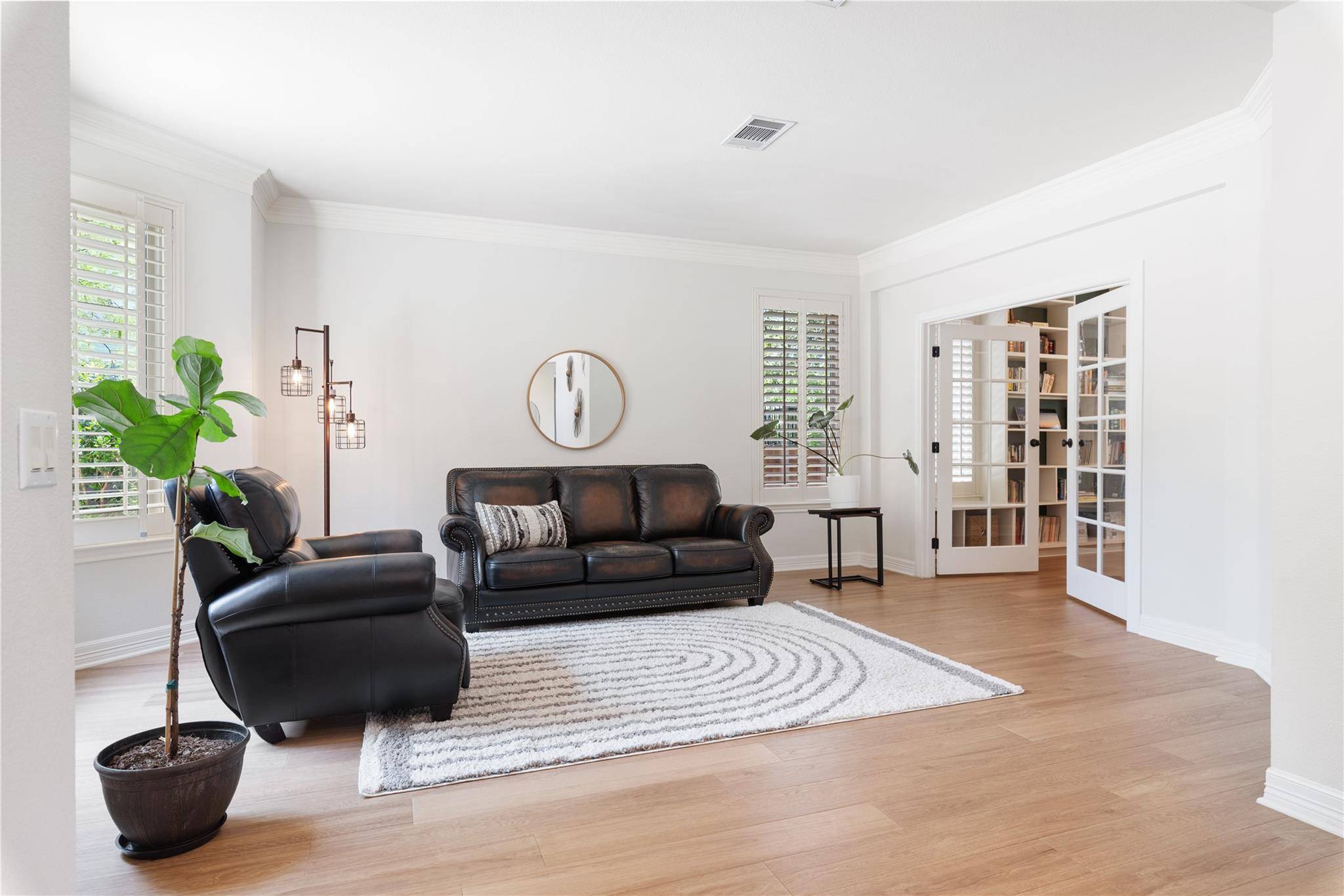5 Beds
4 Baths
3,756 SqFt
5 Beds
4 Baths
3,756 SqFt
OPEN HOUSE
Sun Jun 29, 1:00pm - 3:00pm
Key Details
Property Type Single Family Home
Sub Type Single Family Residence
Listing Status Active
Purchase Type For Sale
Square Footage 3,756 sqft
Price per Sqft $254
Subdivision Canyon Creek Sec 20
MLS Listing ID 8606805
Bedrooms 5
Full Baths 4
HOA Fees $345/mo
HOA Y/N Yes
Year Built 1998
Annual Tax Amount $16,780
Tax Year 2025
Lot Size 8,533 Sqft
Acres 0.1959
Property Sub-Type Single Family Residence
Source actris
Property Description
Location
State TX
County Travis
Rooms
Main Level Bedrooms 1
Interior
Interior Features Bookcases, Breakfast Bar, Built-in Features, Ceiling Fan(s), Coffered Ceiling(s), Granite Counters, Crown Molding, Double Vanity, Entrance Foyer, Interior Steps, Kitchen Island, Low Flow Plumbing Fixtures, Multiple Living Areas, Open Floorplan, Pantry, Recessed Lighting, Stackable W/D Connections, Walk-In Closet(s)
Heating Central, Natural Gas
Cooling Ceiling Fan(s), Central Air, Electric
Flooring Carpet, Tile, Vinyl
Fireplaces Number 1
Fireplaces Type Electric, Family Room
Fireplace No
Appliance Built-In Gas Range, Dishwasher, Disposal, Dryer, Exhaust Fan, Microwave, Gas Oven, Refrigerator, Stainless Steel Appliance(s), Washer/Dryer Stacked, Water Heater
Exterior
Exterior Feature Exterior Steps, Gutters Full, Lighting, Private Yard
Garage Spaces 2.0
Fence Fenced, Full, Gate, Privacy, Wood
Pool Gunite, Heated, In Ground, Outdoor Pool, Pool Sweep, Pool/Spa Combo
Community Features Clubhouse, Cluster Mailbox, Common Grounds, Curbs, Picnic Area, Planned Social Activities, Playground, Pool, Sidewalks, Sport Court(s)/Facility, Street Lights, Suburban, Tennis Court(s), Trash Pickup - Door to Door, Underground Utilities, Trail(s)
Utilities Available Electricity Connected, Natural Gas Connected, Sewer Connected, Underground Utilities, Water Connected
Waterfront Description None
View Hill Country, Panoramic, Park/Greenbelt, Pool, Trees/Woods
Roof Type Composition
Porch Patio
Total Parking Spaces 4
Private Pool Yes
Building
Lot Description Greenbelt, Curbs, Interior Lot, Private, Sprinkler - Automatic, Trees-Large (Over 40 Ft)
Faces South
Foundation Slab
Sewer Public Sewer
Water Public
Level or Stories Two
Structure Type Brick Veneer,Frame,Masonry – All Sides
New Construction No
Schools
Elementary Schools Canyon Creek
Middle Schools Noel Grisham
High Schools Westwood
School District Round Rock Isd
Others
HOA Fee Include Common Area Maintenance
Special Listing Condition Standard
Virtual Tour https://discover.matterport.com/space/w9vcoBdYSSy






